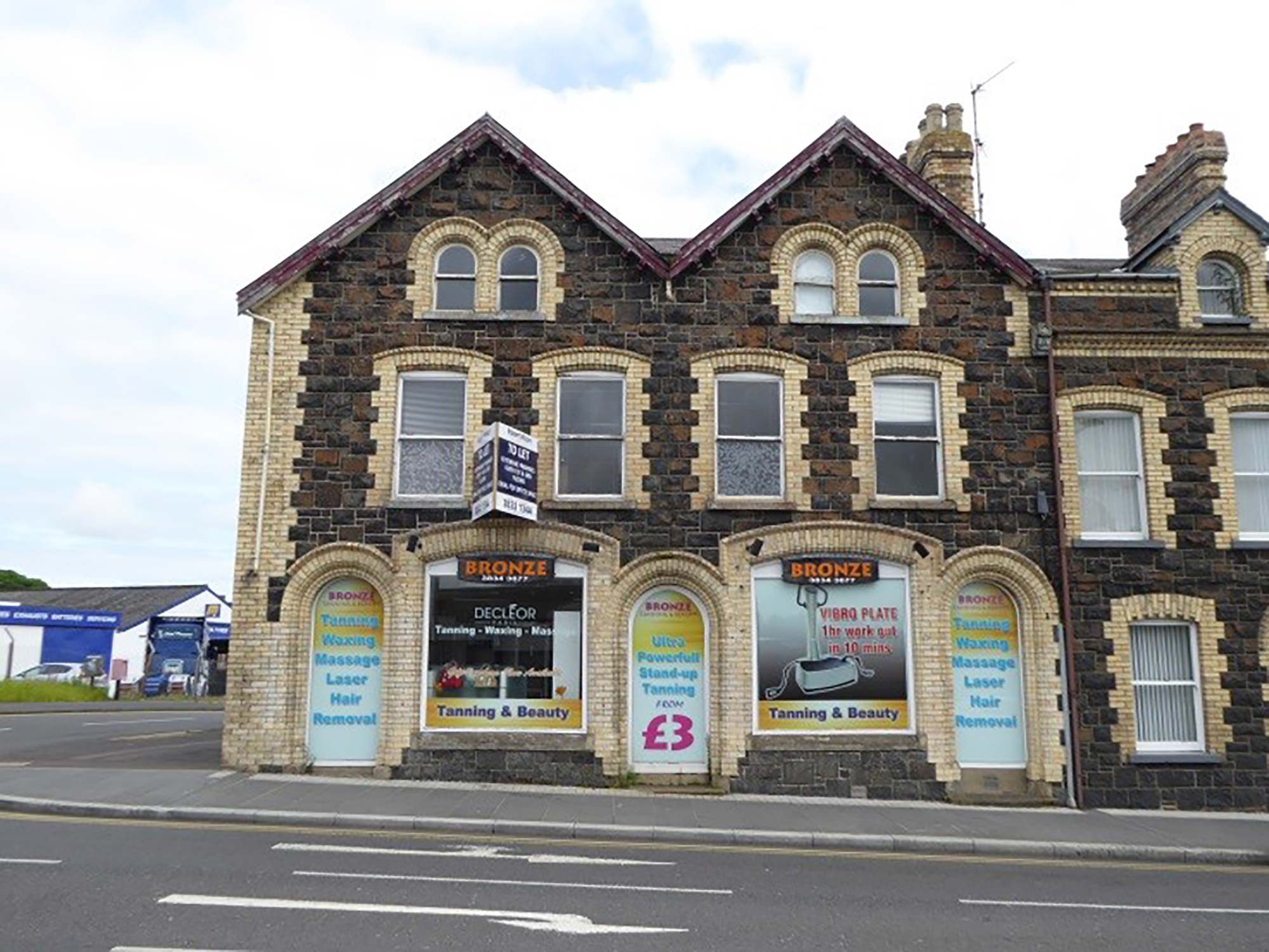
82a High Street
Building Description
Double-gable fronted end-of-terrace two-bay two-and-a-half storey former dwelling with retail unit at ground floor and vacant units above, with return along Johnstons Row to rear. The roof is pitched natural slate with projecting timber eaves and timber bargeboards to gables; polychromatic brick chimneys; rainwater goods are cast-iron. The walls are squared-and-snecked rockfaced basalt rubble with yellow brick dressings. Timber entrance door set within round arched-headed yellow brick staged surround. The window openings are segmental-arched-headed with round-arch headed windows to yellow brick attic dormers; windows are timber sliding sashes.
Condition Report
- Chimneys – Vegetation growth, otherwise reasonable condition.
- Roof – Pitched natural slate. Some isolated slipped and broken slates, otherwise reasonable condition.
- Timber trims – Evidence of decay to part of timber fascias and barge-boards with paint peeling extensively, otherwise reasonable condition.
- Rainwater goods – Poor decorative order, otherwise reasonable condition.
- External walls – Reasonable condition.
- Windows – Original timber 1/1 sliding sashes to upper floors. Poor decorative order and some evidence of decay. Replacement timber framed display windows and fixed lights to door openings.
- Shopfront – Large timber framed display windows. Vinyl signage inappropriate.
- Entrance Doors – Frameless glazed entrance doors.
- Interior- Inaccessible at time of survey; ground floor commercial unit appears to have been modernised.
Planning History (post 1994)
Planning applications submitted as follows:
ID / Proposal
N/2009/0529/A
Erection of advertisements GRANTED
Recommendations/TH Eligible Work
External works to include:
- Chimneys – Remove vegetation growth. Replace missing clay pots. Roof – Carry out minor slate repairs (allow say 5-10).
- Timber trims – Replace timber fascias and bargeboards.
- Rainwater goods – Carry out minor repairs to cast iron rainwater goods.
- Windows – Refurbish existing timber 1/1 sliding sashes; draught proofing to be included.
- Entrance Doors – Remove display windows from door openings and reinstate timber panelled entrance doors with fanlight over, to match traditional profile.
- Miscellaneous – Provide high quality wrought iron hanging signage to upper floor. Provide high quality graphics to display windows.
Image Gallery
Currently no images for this priority building
