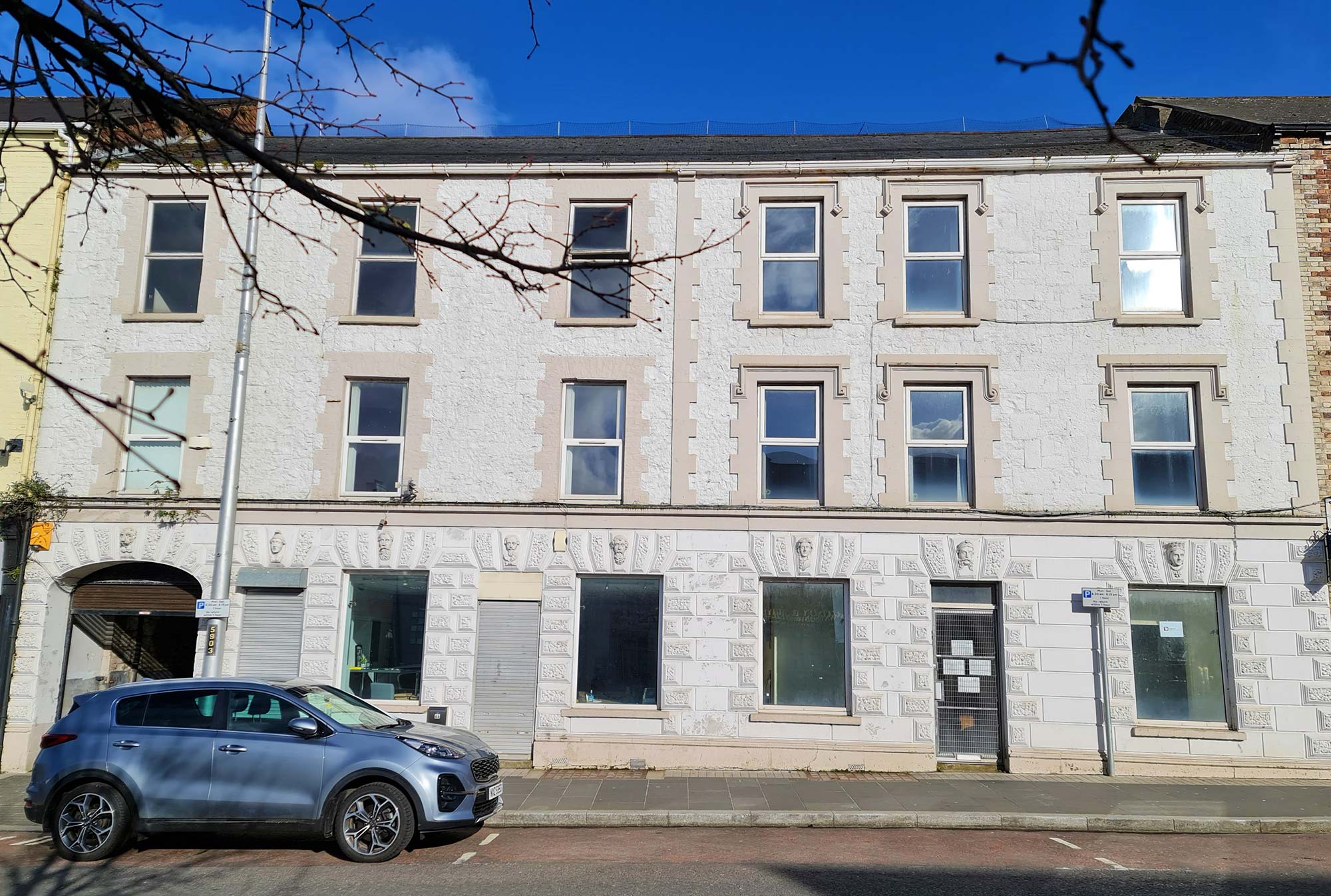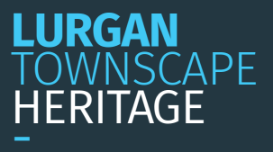
42-46 High Street
Building Description
Attached terrace of three-storey former townhouses; that to right is three-bay, those to left are single bay with carriage arch ta left. Rectangular-on-plan with series of mainly two contiguous secondary buildings accessed through carriage arch to rear. The roof is pitched artificial slate; rainwater goods are cast-iron. The walls are painted render with banded rustication to continuous moulded string course at first floor level, exposed rubble to upper floors with rendered quoins; walls to outbuildings are brick ad rubble built with brick dressings. The window openings are square headed; those to ground floor have carved keystone detail, those to upper floors have smooth rendered surround; windows are replacement uPVC casements; windows to outbuildings are generally replacement timber casements, with small number of original sashes.
Internally, at ground floor, much of the layout has been altered, and original fabric lost for commercial fit out; at upper floors, much original fabric is retained, including decorative plasterwork cornices, lath and plaster ceilings, fire surrounds, timber staircases, notable window shutters and linings, doors, architraves and skirtings.
Condition Report
Condition is surprisingly good although the properties are clearly suffering from lack of maintenance and the rear wall of the main building is saturated leading to a number of dry rot attacks which have affected timber floors. A number of sash windows have been replaced with double-glazed uPVC units.
Planning History (post 1994)
Planning applications submitted as follows:
ID / Proposal
N/1986/0683
Alterations to building (no.46) WITHDRAWN
N/1986/0733
Change of use with alterations to existing building to video centre (no.46) GRANTED
N/1986/0742
Change of use with alterations to existing building to video centre (no.46) GRANTED
N/1988/0201
Hanging sign (no.46) GRANTED
N/2003/0226/F
Change of use from video shop to cafe and sandwich bar (no.46) GRANTED
Recommendations/TH Eligible Work
External works to include:
- Structure – Replace timber roof structure rear buildings. Allow for replacement of timber floors to rear buildings, and 30% replacement to main building.
- Chimneys – Reinstate rendered chimneys to party walls. Render chimneys using wood-float lime-based render. Reinstate corbelled detailing. Install new decorative clay pots.
- Roof – Strip and reslate using new Welsh natural slate (allow for say 30% replacement rafters). Include thermal insulation.
- Rainwater goods – Replace rainwater goods with cast iron to match existing profiles.
- Render – Strip and rerender using wood float lime-based render with block-marked finish; smooth render to rear. Reinstate corbelled eaves detailing.
- Windows – Replace all windows with new timber 1/1 sliding sashes, including draught-proofing. Make good internal linings, sills and plasterwork.
- Entrance – Remove existing entrance door, frame and fanlight and replace with painted hardwood four panelled door to traditional profile, with glazed fanlight over.
- Carriage arch – Replace sheeted timber doors to arch with painted wrought iron gates.
- Decoration – 4 coats eggshell paint to new chimney and general walling, 4 coats oil-based gloss finish to rainwater goods and all external woodwork, 3 coats gloss-based paint to internal woodwork, 3 coats emulsion to walls in affected rooms, hand-painted signage applied to shopfront fascia.
- Miscellaneous – Allow for landscaping works and lighting to entryway from street and to courtyards to rear.
Internal works to include:
- Interior -The main building is generally in reasonable condition, however, damage is sustained to a number of ceilings and linings, and a number of original doors have been lost. The buildings to the rear are in varying states of repair. Full refurbishment is required to facilitate use as commercial and residential units, to include complete refurbishment, repair/replacement of original ceilings, walls and linings, etc. New M&E services. Replacement fabric should try to match the existing fabric where evidence remains. Provide new services, thermal insulation where practicable, to all walls, floors and ceilings, and independent heating systems to each unit.
Image Gallery
Currently no images for this priority building
