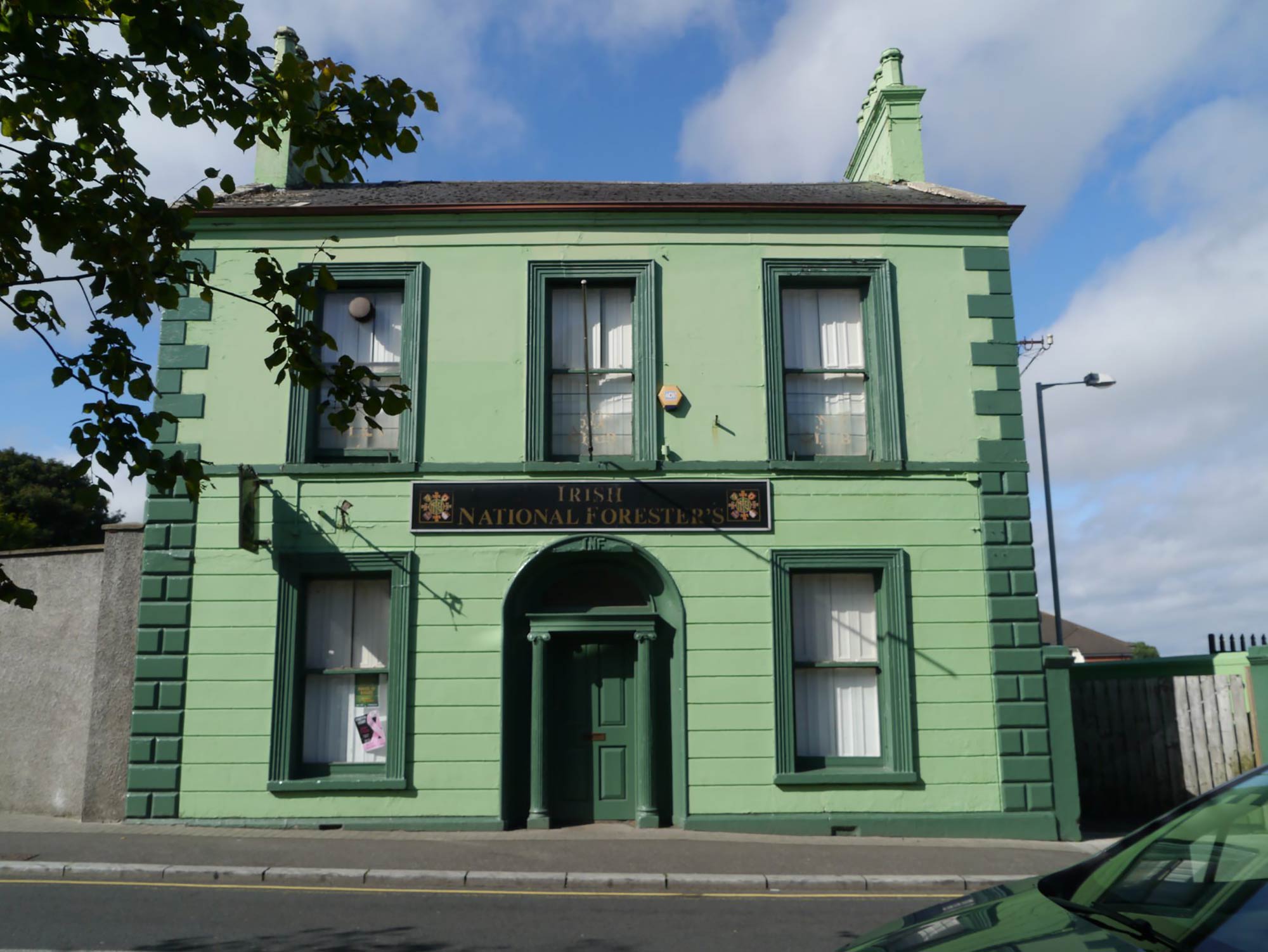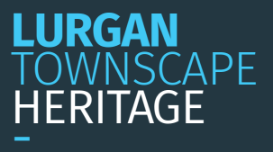
38 North Street
Building Description
Detached three-bay two-storey former townhouse, in use as club premises. Rectangular on plan with hipped two-storey return to rear further abutted by series of lower gabled and flat roofed extensions and additions. The roof is pitched artificial slate with stone verges and rendered chimneys to gables. The walls are painted blockmarked lime render with banded rustication to ground floor and raised quoins, continuous sill course at first floor The window openings are set within moulded surrounds, windows are original timber sliding sashes.
Condition Report
- Chimneys – Corbelled lime rendered chimneys gable with clay pots. Extensive crazing and vegetation growth.
- Roof – Artificial slate roof with terracotta ridges. Inappropriate. Otherwise reasonable condition.
- Rainwater goods – Replacement metal rainwater goods inappropriate.
- External walls – Evidence of cracking to painted block marked lime render especially around openings.
- Extensive flaking and crazing of render to north gable. Extensive vegetation growth to south gable. Otherwise reasonable condition.
- Windows – Original painted timber one-over-one sliding sash windows. Poor decorative order minor decay to base otherwise reasonable condition.
- Miscellaneous – Surface-fixed cabling inappropriate signage.
- Structure – Building appears structurally sound externally, however, timber floors and ceiling joists are significantly decayed.
Interior – Interior largely intact, including window shutters, internal linings and trims, lath and plaster ceilings etc., however, in poor condition. Timber floors show significant decay and ceilings are partially collapsed.
Planning History (post 1994)
Planning applications submitted as follows:
ID / Proposal
N/2007/0088/F
Refurbishment of existing social club and extension to side and erection of 15 no. apartments to rear GRANTED 19/07/2011 – EXPIRED
N/2007/0089/DCA
Demolition of existing Social Club GRANTED
Recommendations/TH Eligible Work
External works to include:
- Chimneys – Strip existing render and replace with wood-float lime-based render. Install new clay pots.
- Roof – Strip existing artificial slates. Investigate roof structure and allow for repair of defective timbers (say 15%). Reslate using natural welsh slate (main roof and return) Provide thermal insulation.
- Rainwater goods – Remove and replace with cast-iron.
- External walls – Remove vegetation growth. Repairs to existing lime-based render with blockmarked finish and roughcast render to rear elevation.
- Windows – Refurbish existing one-over-one timber sliding sashes. Draught-proofing to be included. Make good existing internal sills and linings.
- Entrance – Refurbish existing timber paneled entrance door. Refurbish north entrance door and repair timber surround.
- Decoration – 4 coats eggshell paint to new chimney and general walling, 4 coats oil-based gloss finish to rainwater goods and all external woodwork including shopfronts, 3 coats gloss-based paint to internal woodwork, 3 coats emulsion to walls in affected rooms.
- Miscellaneous – Remove existing suspended timber ground and first floor and 50% ceiling joists, including insulation to ground floor.
Internal works to include:
- Repairs to existing internal ceilings, wall plaster and refurbishment of linings; replace existing timber ground and first floors. Upgrade M & E services.
Image Gallery
Currently no images for this priority building
