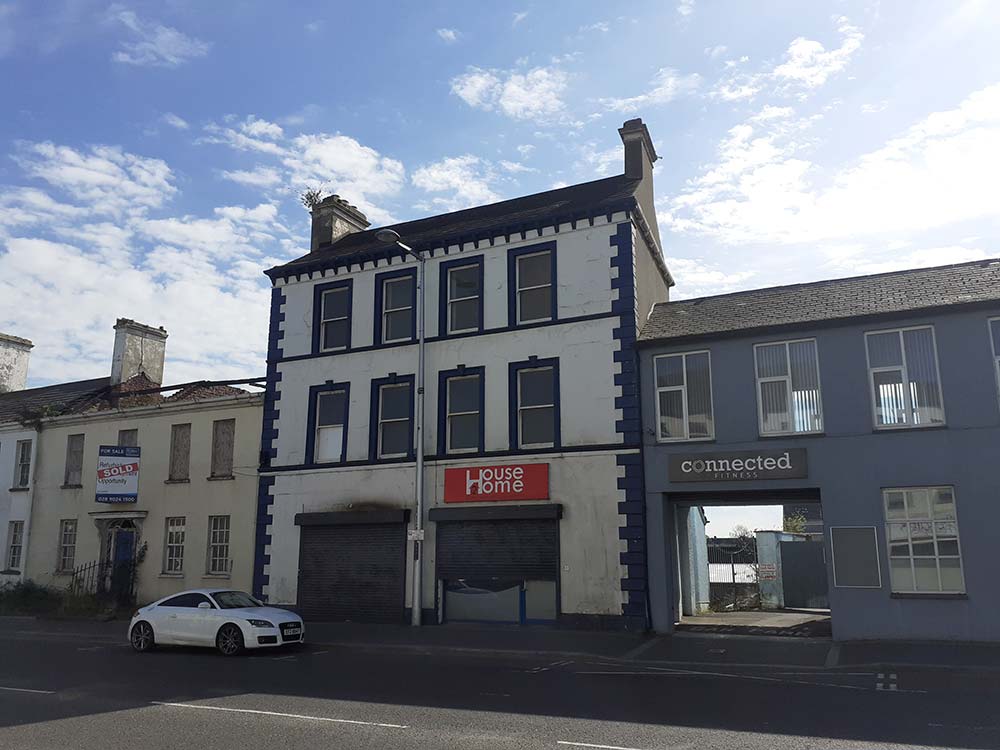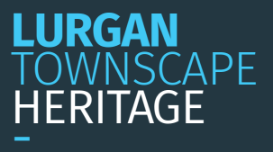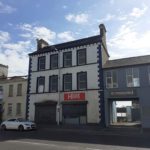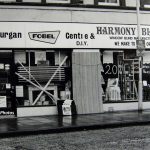
43 High Street
Building Description
Number 43 High Street was constructed in the early 1800s as a four bay, three storey dwelling house. In recognition of its architectural character the property was listed (reference number: HB14/23/033) as a Grade B building on 14th August 1981 by the Historic Environment Division.
Rectangular on plan (street elevation approx. 11 8m (w) x 10.4m (height to eaves)) with two-storey return to rear (south west) abutted by pitched outbuildings. Pitched natural slate roof with rolled ridge and rough-cast rendered brick chimneys with corbelled coping and original pots. Painted moulded cast-iron rainwater goods. Walls are painted block marked lime render with raised quoins to each side. Square-headed window openings with painted moulded architraves and one-over-one timber sliding sash windows, moulded cill courses to first and second floor. Ground floor comprises of two shopfronts concealed behind roller shutters; modern signage to right.
Rear (south west) elevation is abutted by a lower two-storey return.
Interior not surveyed as owner could not be determined.
For most of its history 43 High Street acted as a residence for the professional and business classes. From 1864 to 1887 the occupants included Alfred Armstrong (General Merchant); John Black (Town Commissioner); James Monroe (Linen and Cotton Yarn Merchant) and James M.J. Scott (Doctor of Medicine). From 1887 James Johnston, co-founder of the Johnston, Allen and Co. handkerchief manufacturing company of Victoria Street, is listed as the occupant of the house. Members of the Johnston family would remain here until the late 1970s.
Following the departure of the Johnston family, the building was converted into a commercial premises with the Lurgan Fobel Centre and DIY Hardware shop the first such tenant. Since the closure of House 2 Home Property Agents in 2013 the property has lay derelict.
Condition Report
- Structure – Building appears structurally sound from street however further investigation required internally and to rear.
- Chimneys – Rough-cast rendered brick chimneys with decorative corbelled coping and original pots. Extensive cracking to render and mouldings, partial loss of chimney pots. Chimney to right-hand side appears to lean outward at gable.
- Roof- Pitched natural slate with rolled ridge. Roof appears to have been tarred over, perhaps in an attempt to prevent water ingress, otherwise reasonable condition.
- Rainwater goods – Painted moulded cast-iron gutters rest on corbelled eaves. Some vegetation growth, corrosion evident at joints, otherwise reasonable condition.
- Render – Painted block-marked lime-render. Poor decorative order. Extensive staining and cracking of plasterwork.
- Dressings – Raised quoins in poor decorative order but otherwise reasonable condition. Moulded sill courses at first and second floor level and below corbelled eaves. Painted moulded architraves to first and second floor windows, those to first floor have keystone detail, all in reasonable condition.
- Windows – Painted timber-framed one-over-one sliding sashes. Poor decorative order. Some minor repairs required otherwise in reasonable condition.
- Shopfronts – Two shopfronts at ground floor concealed behind opaque roller shutters with exposed shutter boxes above/ In appropriate and poor decorative order but otherwise in reasonable condition. Inapproprate powder-coated aluminum fascia above shopfront to right.
Planning History (post 1994)
Planning applications submitted as follows:
ID Proposal
N/1991/0683 Site for dwelling to rear GRANTED
N/1995/1072 Site for dwelling to rear GRANTED
N/1995/0171 Site for dwelling to rear GRANTED
N/2000/0002/O Renewal of application N/1995/0172 GRANTED
N/2000/0001/0 Renewal of application N/1995/0171 GRANTED
N/2007/0152/CA Demolition of existing dwelling and garden walls GRANTED
Recommendations/TH Eligible Work
- Chimneys – Strip and re-render chimney to left gable, including reinstatement of moulded corbel detail. Take down and rebuild brick chimney to right gable and rerender using wood float lime based render. Install new clay pots to both chimneys. Renew lead flashings.
- Roof – Strip and reslate using new Welsh natural slate; provide new clay roll top ridges. Provide thermal insulation.
- Rainwater goods – Remove vegetation growth. Remove and repair existing rainwater goods (allow for 15% replacement).
- Render – Repair existing render and cracks. Decorative repair to dressings. Make good where fixings a signage removed.
- Windows – Repair and reinstate existing 1/1 timber sliding sash windows; draught proofing to be included. Repair and make good existing internal linings, architraves, sills and plaster.
- Shopfronts – Remove existing shopfronts and roller shutters. New purpose-designed traditional shopfront and masonry stall risers, including timber fascias and cornice. New toughened plate glass glazing; internal shutters.
- Miscellaneous – Remove and redirect surface fixed cables. Provide high quality front mounted illumination for signage. Remove vegetation growth.


