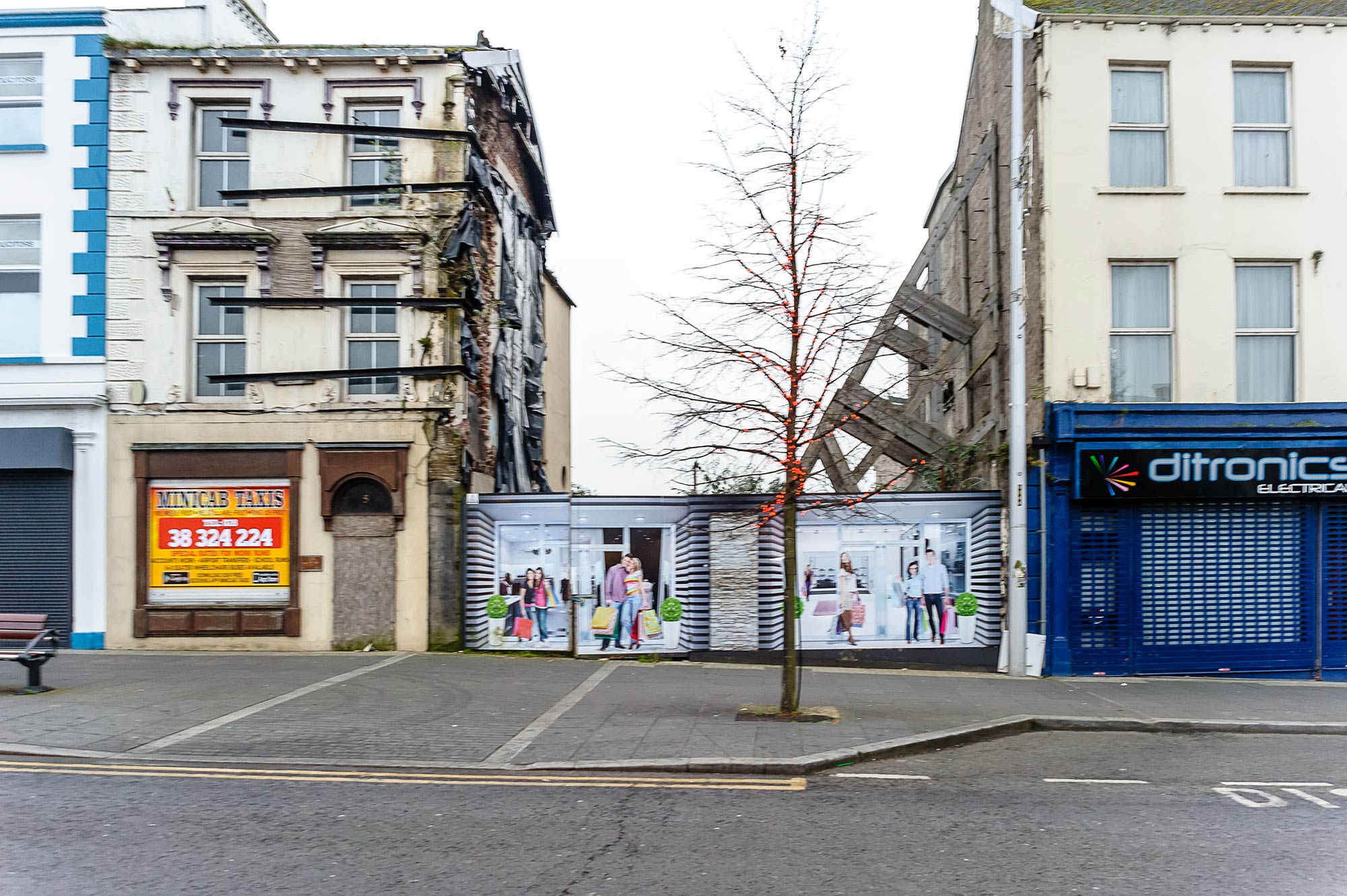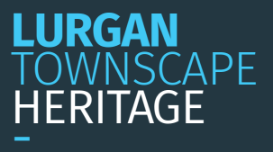
3-5 Market Street
Building Description
Attached six-bay three-storey building, a portion of which consisting of two bays at left remains (approx. 5m (w) x 7m (d) x 9m (height to eaves)), with traditional shopfront to ground floor remaining to left of gap-site (approx. 8.8m (w)), located on the south west side of Market Street. The roof is lost, evidence of right side chimney since removed, paired corbelled eaves remain. Painted block marked render walling with raised quoins to left side and sill courses to upper floors. Square-headed window openings in moulded surrounds with flat pediment supported on corbelled bracket to first floor. Second floor windows have hood mouldings, all windows are uPVC replacements. Traditional painted timber shopfront to ground floor with roller shutter. Entrance to right side boarded-up below fanlight with substantial timber surround.
Condition Report
Building partially demolished; remaining portion in reasonable condition, however extensive steelwork support inserted to gable and party wall to stabilise structure suggests portion is inadequate.
- Chimneys – Chimneys lost; evidence of chimney to right-hand side, removed.
- Roof – Roof lost; significant algae and moss growth.
- Rainwater goods – Inappropriate painted metal.
- Render — Painted blockmarked lime-based render with raised quoins and moulded dressings. Significant cracking throughout. Area between first floor windows replaced with inappropriate cementitious render. Poor condition.
- Windows – Inappropriate replacement uPVC windows. Decorative moulded rendered surrounds in reasonable condition.
- Shopfront – Original timber surround to display window to left-hand side in reasonable condition.
- Entrance Doors – Entrance door boarded up. Fanlight and moulded timber surround in reasonable condition.
- Miscellaneous – No. 3 has been entirely demolished. Ad-hoc metal brackets to right-hand side imply potential structural problems.
- Interior — No access during survey due to health and safety concerns.
Planning History (post 1994)
Planning applications submitted as follows:
ID / Proposal
LA08/2015/0592/F
Conversion of existing office/shop at 5 Market Street, shop unit with single dwelling over extension to adjacent vacant site to provide ground floor shop unit and 4 no. flats over including associated amenity space/car parking GRANTED (27/06/16)
N/2005/0057/DCA
Demolition of outbuildings GRANTED
N/2000/0669/F
Erection of garage to house limousines and covered car washing area GRANTED
N/2008/0777/F
Proposed re-construction of No. 3 Market Street to include retail use on ground floor, office space on first and second floors plus repairs to front elevation of No. 5 Market Street to include new shop front and widening of archway GRANTED
N/1998/0542
Extension and alteration to Funeral Home to provide viewing room and vestibule and reroofing existing garage GRANTED
Recommendations/TH Eligible Work
External works to include:
- Structural work – Grub up existing ground floor structure and install new insulated concrete ground floor structure. Install new timber first and second floor structure. Stabilisation works to party walls. Allow for underpinning of foundations. Much rebuilding needed to reconstruct infill building gin place of no. 3 to match existing profile, including front and rear wall, gables and chimney stacks and internal load-bearing walls and roof structure.
- Chimneys – Rebuild chimney to party wall of no. 5 and to new building at no. 3. Wood float lime based render finish with corbelled detailing, Install clay pots.
- Roof – Erect new timber roof structure. Provide new thermal insulation. Slate using Welsh slate with angled clay ridge tiles.
- Rainwater Goods – Install new gutters and downpipes in cast-iron. Provide new fixings; reinstate paired corbelled brackets.
- External Walls – Strip existing remaining render and rerender using wood float lime-based ender with blockmarked finish; tie new walling into existing and finish to match existing. Repair existing hood mouldings, architraves and dressings; finish new to match existing profiles taking reference from remaining historic fabric.
- Windows – New painted timber one-over-one sliding sash windows to first and second floor to include draught-proofing. Provide new internal linings, architraves and sills to traditional profile, new stone sills and new concrete lintels.
- Shopfront — Remove existing shopfront. Install new purpose-designed traditional shopfronts, including timber fascias, cornices and masonry timber panelled stallrisers. New toughened glass glazing; internal shutters. New timber panelled and glazed entrance doors.
- Miscellaneous – Reinstate carriage arch entry to ground floor centre; lime based render to ceiling and walls internally. Provide high quality front mounted illumination for signage.
Internal works to include:
- Interior requires complete refurbishment and almost complete rebuilding. Allow for all fabric to be replaced and thermal upgrade. Accommodation to provide 2 no. commercial units at ground floor and residential units above. Replacement fabric should try to match the existing fabric where evidence remains and historic images of the property. Provide new services, thermal insulation to all floors, walls and ceilings, and independent heating systems to each unit.
Siteworks to include:
- New sandstone entrance step to front entrances.
- Improvements to general landscaping and carparking/surfacing to rear.
Image Gallery
Currently no images for this priority building
