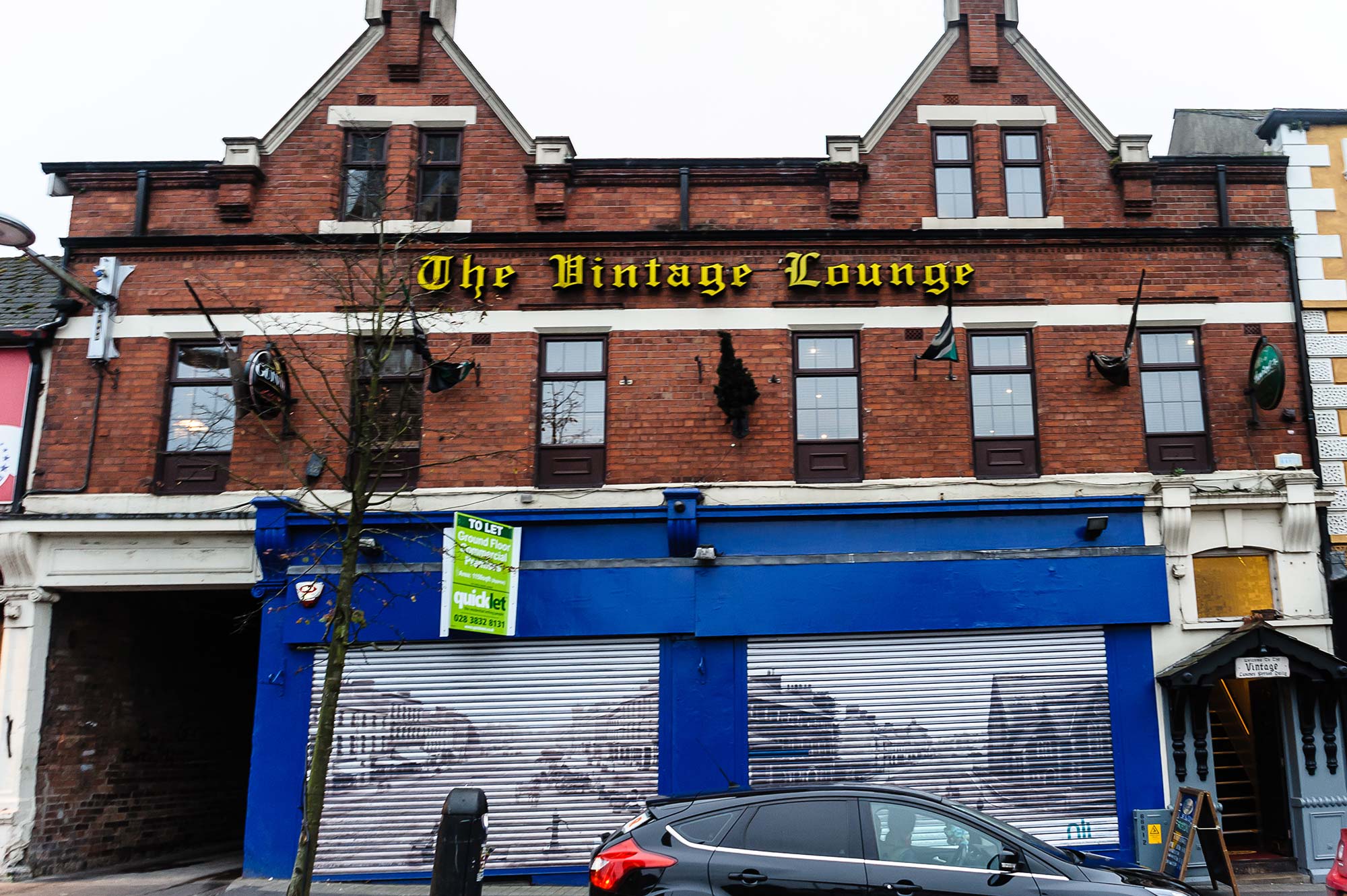
31-32 Church Place
Building Description
Six-bay two-storey with attic, red brick public house with commercial unit at ground floor, flanked at left by carriage arch and right by upper floors. Rectangular on plan with series of lower pitched and flat roofed extensions to rear. Pitched artificial slate roof with red clay ridge tiles. Rainwater goods comprise moulded metal gutters discharging to rectangular downpipes. Walls are English garden wall bonded red brick to first floor and attic dormers, over moulded string course on consoles to ground floor shopfront; plain painted masonry lintel band to first floor windows, moulded copings to dormers. Windows are replacement square-headed UPVC double glazed casements.
Condition Report
- Chimneys are completely removed.
- Roof – Roof appears to be in reasonable condition.
- Rainwater goods – Replacement rainwater goods in poor condition.
- External walls – Brick walling in reasonable condition. Render in poor decorative order, otherwise reasonable condition.
- Windows – Replacement uPVC casement windows at first floor. Inappropriate otherwise reasonable condition.
- Shopfront – Replacement timber framed shopfront with roller shutter and printed signage. Inappropriate. Otherwise in reasonable condition.
- Miscellaneous – Single storey return and flat roofed extension to rear. Rear elevation is unpainted rendered. All openings built up. Enclosed yard to rear. Unfinished and in poor condition.
- Structure – Evidence of structural movement in front façade. Extensive cracking to windows at right suggest structural displacement. Elevation bowed out to right of street frontage above shop door.
- Stall-riser may be partially original.
Planning History (post 1994)
Planning applications submitted as follows:
ID / Proposal
N/1990/0528
Refurbishment of existing off-licence and change of use of adjoining premises (No. 32) to form extension of same. GRANTED
N/1993/0349
Extension of existing off-licence into existing vacant unit with 2 no. new shop fronts. GRANTED
Recommendations/TH Eligible Work
External works to include:
- Windows – New one-over-one sliding sashes to upper floors. Draught-proofing to be included. Make good existing internal sills and wall plaster.
- Rainwater goods – Remove and replace existing rainwater goods in cast iron. New fixings.
- Shopfront – Remove existing shopfront, roller shutter, door, stallriser and fascia. Install new purpose-designed traditional shopfront, including masonry stallriser, timber fascia and cornicing, and timber paneled glazed entrance door to shop unit. New toughened plate glass glazing; internal shutters.
- Entrance – Remove existing entrance door and frame. New timber paneled entrance door and fanlight to first floor accommodation.
Image Gallery
Currently no images for this priority building
