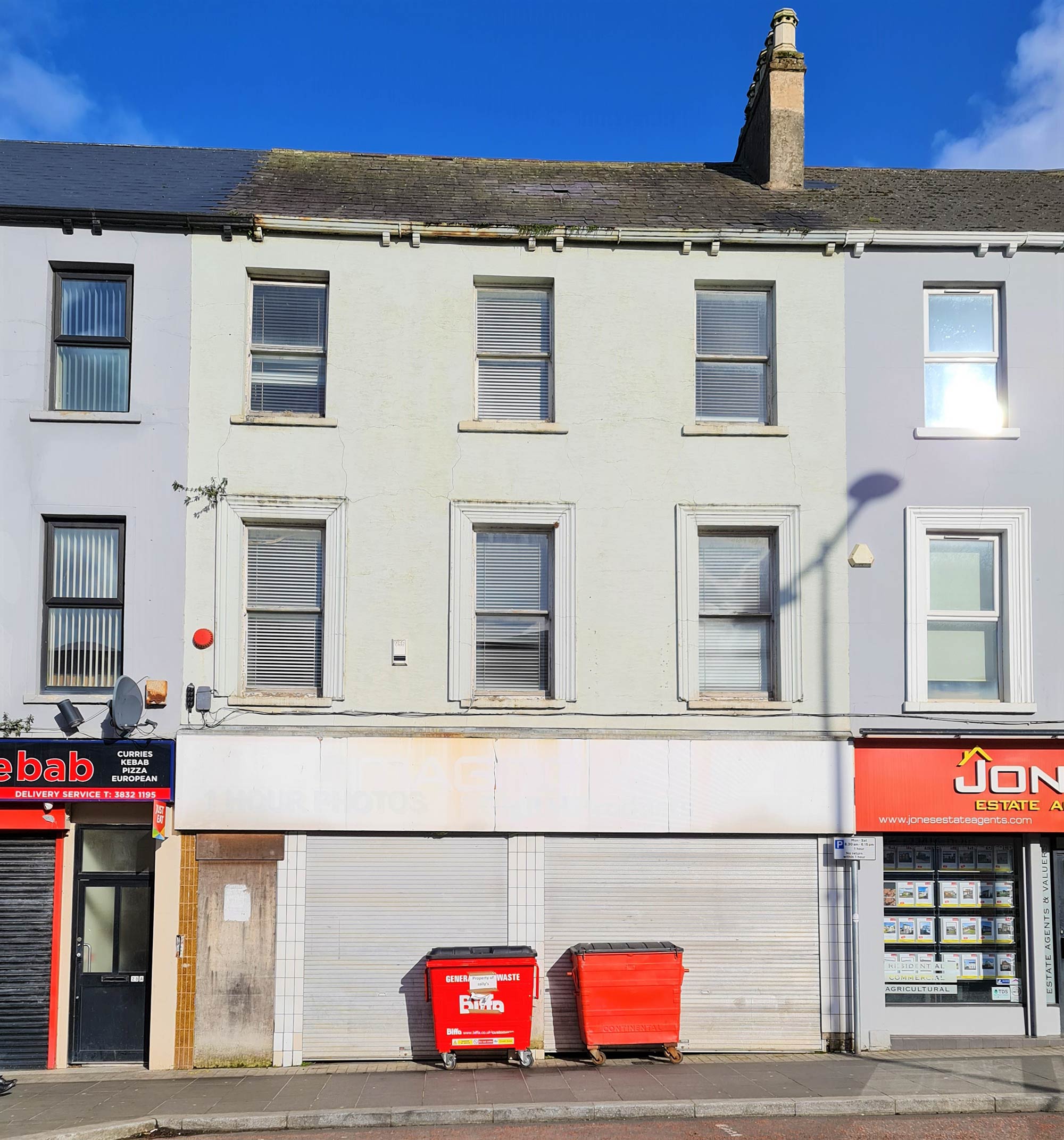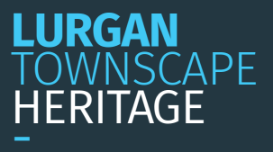
30 High Street
Building Description
Attached three-bay three-storey building with commercial shopfront to ground floor located on the north east side of High Street. Rectangular on plan (approx. 7.6m (w) x 9.3m (d)) with large single-storey extension to rear (approx. 8m (w) x 9.5m (d)). Pitched natural slate roof with clay ridge tiles over paired corbelled eaves, rainwater goods are painted metal. The walls are smooth cement-based render. Square-headed window openings with moulded architraves to first floor windows. Windows are original 1/1 timber sliding sashes with masonry sills. Commercial unit to ground floor right, contemporary aluminium framed shopfront with external roller shutters; direct access from street to upper floors at ground floor left.
Rear (south west) elevation is abutted by smooth rendered lower two-storey pitched roof return with a further single store flat roof extension. Rainwater goods and windows are uPVC.
Interior – Internal detailing completely lost, having been extensively refurbished and modernised for commercial use. Upper floors not accessible at time of survey.
Condition Report
- Chimneys – Rendered chimney to right-hand side in poor condition. Broken yellow clay pot to rear. Chimney to left-hand side missing.
- Roof – Numerous slipped and broken slates. Inappropriate artificial slates to rear.
- Rainwater goods – Inappropriate painted extruded aluminium gutter.
- Render – Inappropriate cementitious render to front elevation. Numerous cracks beneath windowsills.
- Shopfront – Inappropriate modern tiled timber shopfront with uPVC signage. Poor condition.
- Windows – Replacement one-over-one timber sliding sash windows to upper floors. Poor condition.
- Entrance Doors – Entrance to upper floors to right-hand side. Boarded-up, inaccessible.
- Miscellaneous – Surface-mounted cables beneath first floor windows. Some buddleia growth to chimney and above first floor window. Metal grilles over window to rear. Inappropriate single storey extension to rear, not visible from street.
- Interior – Modern shop unit to ground floor, partitions mostly removed. No original features. First floor and second floor inaccessible at time of survey. Access can be arranged with building owner.
Planning History (post 1994)
Planning applications submitted as follows:
ID / Proposal
N/1990/0135
New Shopfront GRANTED
N/1990/0134
1 no. Fascia sign and 1 no. projecting sign (illuminated) GRANTED
N/2007/0551/F
Change of use from offices to 2 no. Apartments on 1st and 2nd floors (no.JOA) GRANTED
LA0B/2016/0269/F
Change of use from offices into 2 no. apartments on 1st and 2nd floors GRANTED
Recommendations/TH Eligible Work
External works to include:
- Chimneys – Remove vegetation. Rebuild red brick chimney with corbelled detail to left gable wall; strip and rerender that to right gable; wood float lime-based render finish. Install new clay pots to match existing.
- Roof – Strip and reslate using salvaged slate to street front; new Welsh natural slate to rear slope. Provide thermal insulation.
- Rainwater goods – Replace rainwater goods in cast iron.
- Render – Remove existing cement-based render and rerender using wood float lime-based render with blockmarked finish.
- Windows – Carry out repairs to existing 1/1 timber sliding sashes; allow for 25% new; draught-proofing to be provided throughout. Make good existing internal architraves, linings, sills and plaster.
- Shopfront – Remove existing shopfront, fascia and roller shutter. Install new purpose-designed traditional shopfront, including timber fascias, cornices and masonry timber panelled stallrisers. New toughened plate glass glazing; internal shutters. New timber panelled and glazed entrance door.
- Entrance – Remove existing entrance door and frame and replace with new timber panelled entrance door to traditional profile, with fanlight over.
- Miscellaneous – Remove and redirect surface fixed cables. Provide high quality front mounted illumination for signage.
- Decoration – 4 coats egg-shell paint to general walling and chimneys, 4 coats oil-based gloss paint to rainwater goods and all external woodwork, 3 coats gloss-based paint to new internal woodwork, 3 coats emulsion paint to new internal plastered surfaces. Handpainted signage applied to shopfront fascia.
Internal works to include:
- Internal works to upgrade commercial premises on ground floor and to bring upper floors back into use, with one bedroom residential unit to first and second floors. Upgrade of services. Provide drylining to all external walls.
Image Gallery
Currently no images for this priority building
