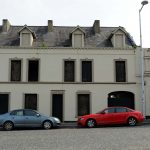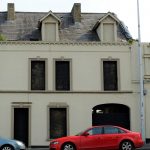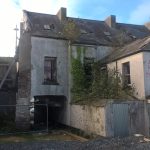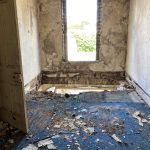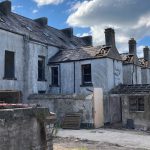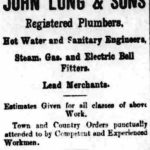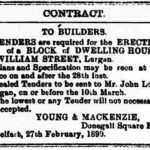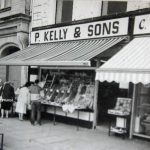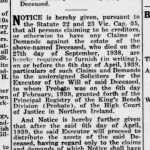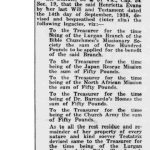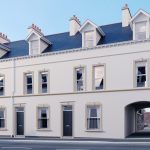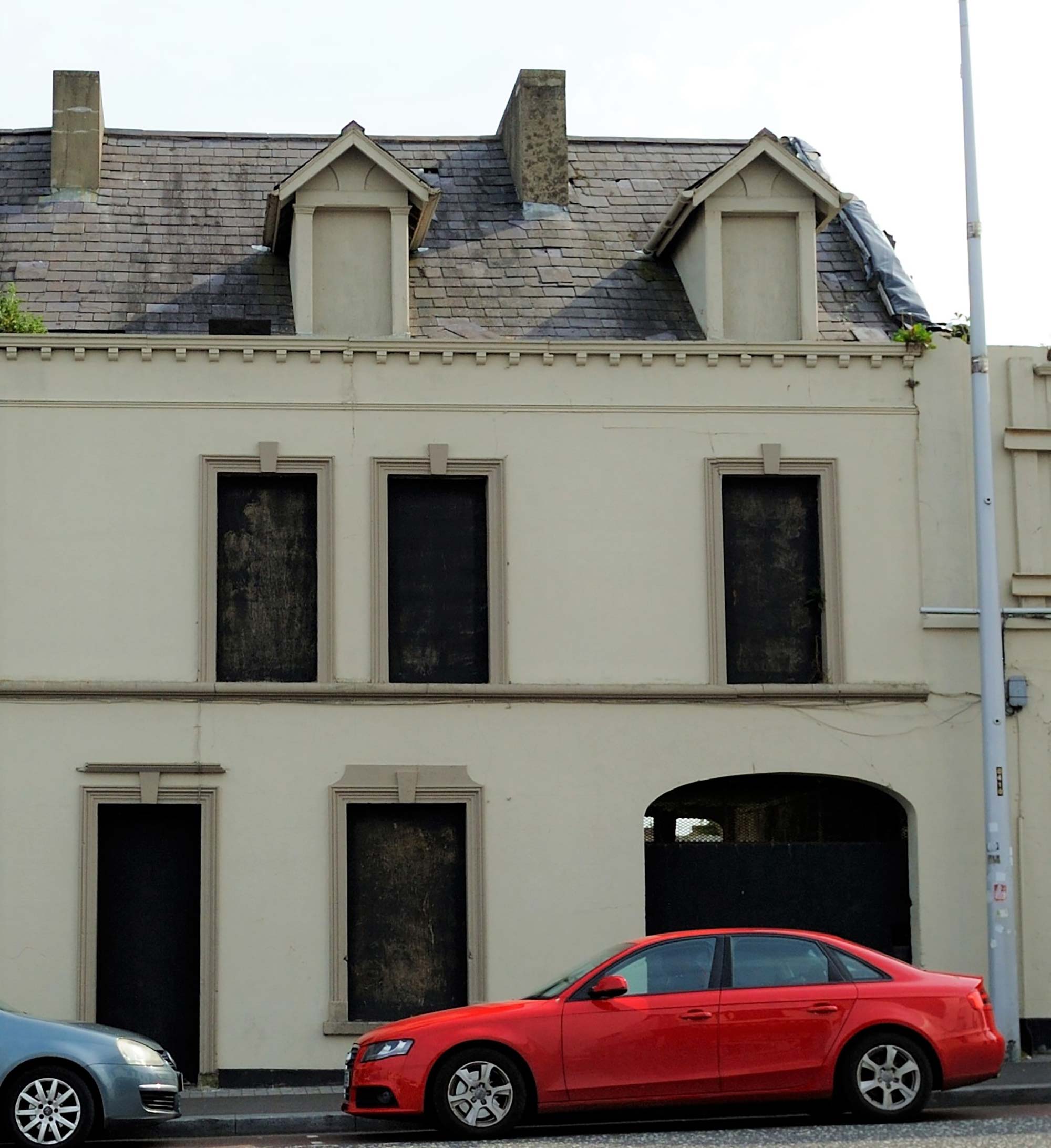
47 William Street
Info
Mid-terrace, two bay, two storey house with additional bay to right over elliptical-headed carriage arch to the north-east side of William Street.
The house was constructed in around 1890 to plans drafted by the famous Belfast architect firm of Young and Mackenzie under the instruction of John Long, owner of a plumbing and gas engineering business based at 45 William Street.
The house was first occupied by the Evans family and was later occupied by the Kelly family who ran a fruit and vegetable business in the town at 18 Market Street until 1990.
In recent years the property entered a period of dereliction. 47 William Street has since been designated a high priority project in the Lurgan Townscape Heritage Scheme.
Work commenced in August 2024 . At the completion of works three 2 bedroomed apartments will be created.
You can watch a film below regarding the plans for and progress at the site:
Image Gallery
Currently no images for this project

