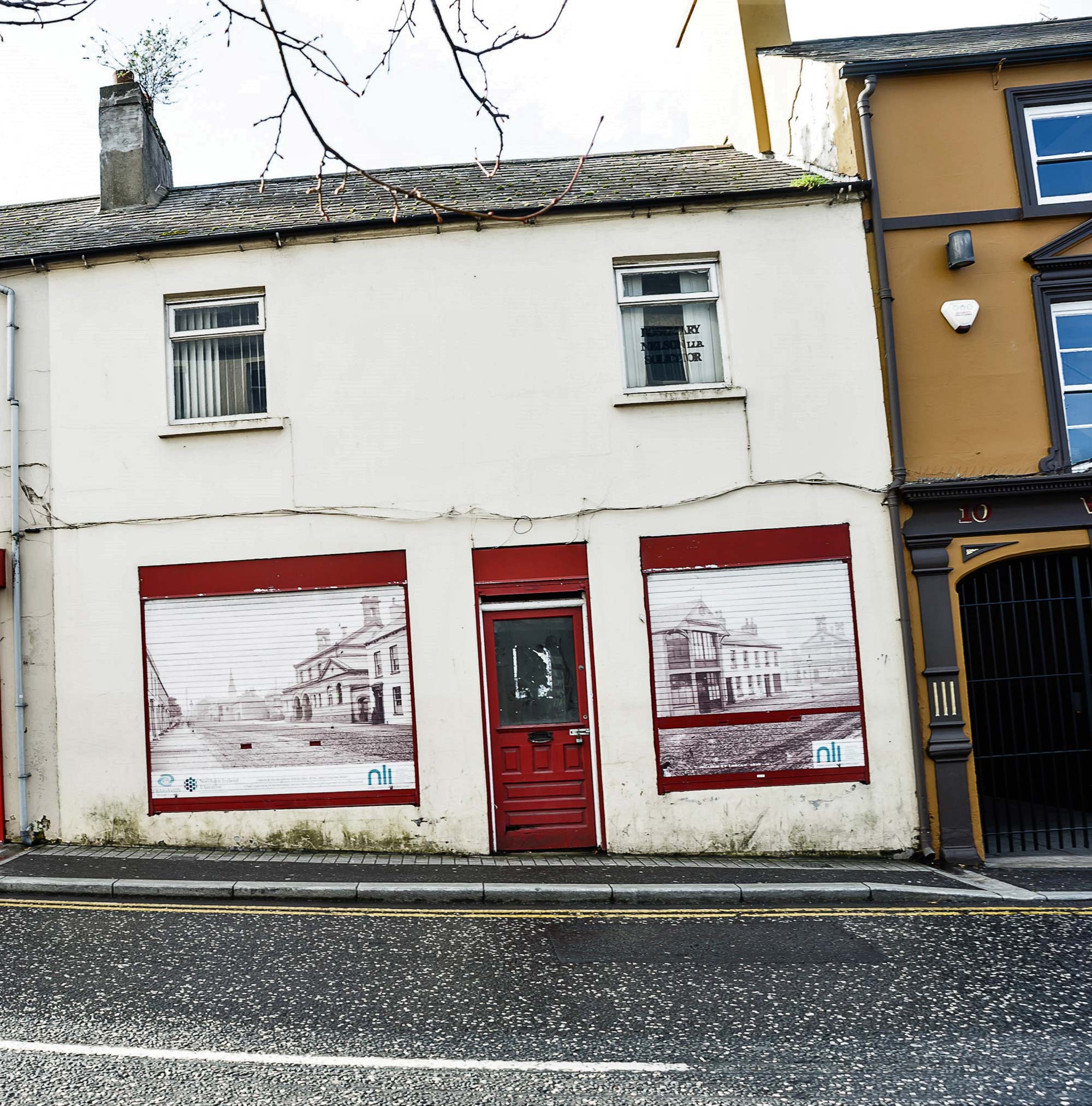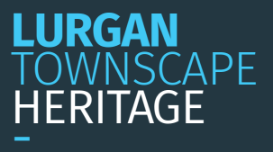
8 William Street
Building Description
Attached two-bay two-storey rendered building.on the south west side of William Street, comprising a commercial unit to ground floor and office accommodation to first floor. Rectangular on plan (approx. 7.5m (w) x 6.3m (d), approx. 5.9m (h) to eaves) with lower two-storey return (approx. 3.8m (w) x 8m (d)) and single-storey flat-roofed extension to rear. Pitched natural slate roof with corbelled rough cast rendered chimney to left party wall; rainwater goods are uPVC. Walls are painted block marked render. First floor windows are painted timber casements, ground floor windows concealed behind roller shutters fixed to openings. Historic painted timber panelled door with glazing above lock rail height with original brass furniture and glazed fanlight over; concealed by roller shutter inset to opening.
Rear (south west) elevation abutted by return and extension; exposed section comprises roughcast render walling, timber barge-boards and a blocked-up opening to left side.
Condition Report
- Chimneys – Corbelled rough cast rendered chimney to left-hand gable. Crazing of render. Patch repairs to street frontage. Vegetation growth. Various replacement of clay pots. Painted corbelled lime rendered chimney to gable with No. 10. Crazing to render. Otherwise reasonable condition. Corbelled detail lost to right side of party wall chimney.
- Roof – Pitched natural state roof with clay ridge tiles. Extensive moss growth. Isolated slipped and broken states. Otherwise reasonable condition. Flat roof to lower two-storey return and extensive to rear. Timber boarding to roof structure appears in poor condition.
- External walls – Painted block marked lime render walling. Heavily worn and marked at ground floor. Patch repair above right-hand first floor. Minor cracking otherwise reasonable condition.
- Windows – Painted timber frame casements inappropriate. Poor decorative order otherwise reasonable condition. Ground floor windows concealed behind roller shutters fixed into openings.
- Entrance – Historic painted timber panelled door with glazing above lock rail height and original brass furniture with glazed fanlight over with roller shutter inset into opening. Door in poor condition.
- Miscellaneous – Extensive surface-mounted cabling.
- Rainwater goods – uPVC hall-round gutters. Inappropriate. Vegetation growth to gutters.
- Structure – Building appears to be structurally sound.
Interior – not accessed however ground floor entrance opens onto lobby with rooms accessed either side. Staircase not visible. Suspect significant alterations to layout.
Planning History (post 1994)
No planning history
Recommendations/TH Eligible Work
External works to include:
- Chimneys – Remove vegetation growth. Strip and re-render chimney using lime based roughcast render reinstating corbelled detailing. Install new clay pots.
- Roof – Remove moss growth. Repair slipped states and replace cracked/broken slates with Welsh slate (say 5-10).
- Rainwater Goods – remove and replace with cast iron gutters and downpipes.
- Render – Strip and re-render using wood float lime-based mortar, blockmarked to front and smooth to rear. Redecorate.
- Windows – New one-over-one sliding sashes throughout. Draught-proofing to be included. Make good existing internal sills and wall plaster.
- Shopfront – Remove roller shutters and existing display windows. Install new timber framed toughened glass display windows with stone sills and internal shutters, new timber paneled and glazed door and overlight, all to traditional profile, new timber pilasters, cornice and fascia.
- Decoration – 4 coats eggshell paint to new chimney and general walling, 4 coats of oil-based gloss finish to rainwater goods and all external woodwork including shopfronts, 3 coasts of gloss-based paint to internal woodwork, 3 coats emulsion to walls in affected rooms, hand-painted signage applied to shopfront fascia.
- Miscellaneous – Remove and relocate surface-mounted cables, remove unnecessary signage and fixtures, provide high quality front-mounted illumination for signage.
Image Gallery
Currently no images for this priority building
