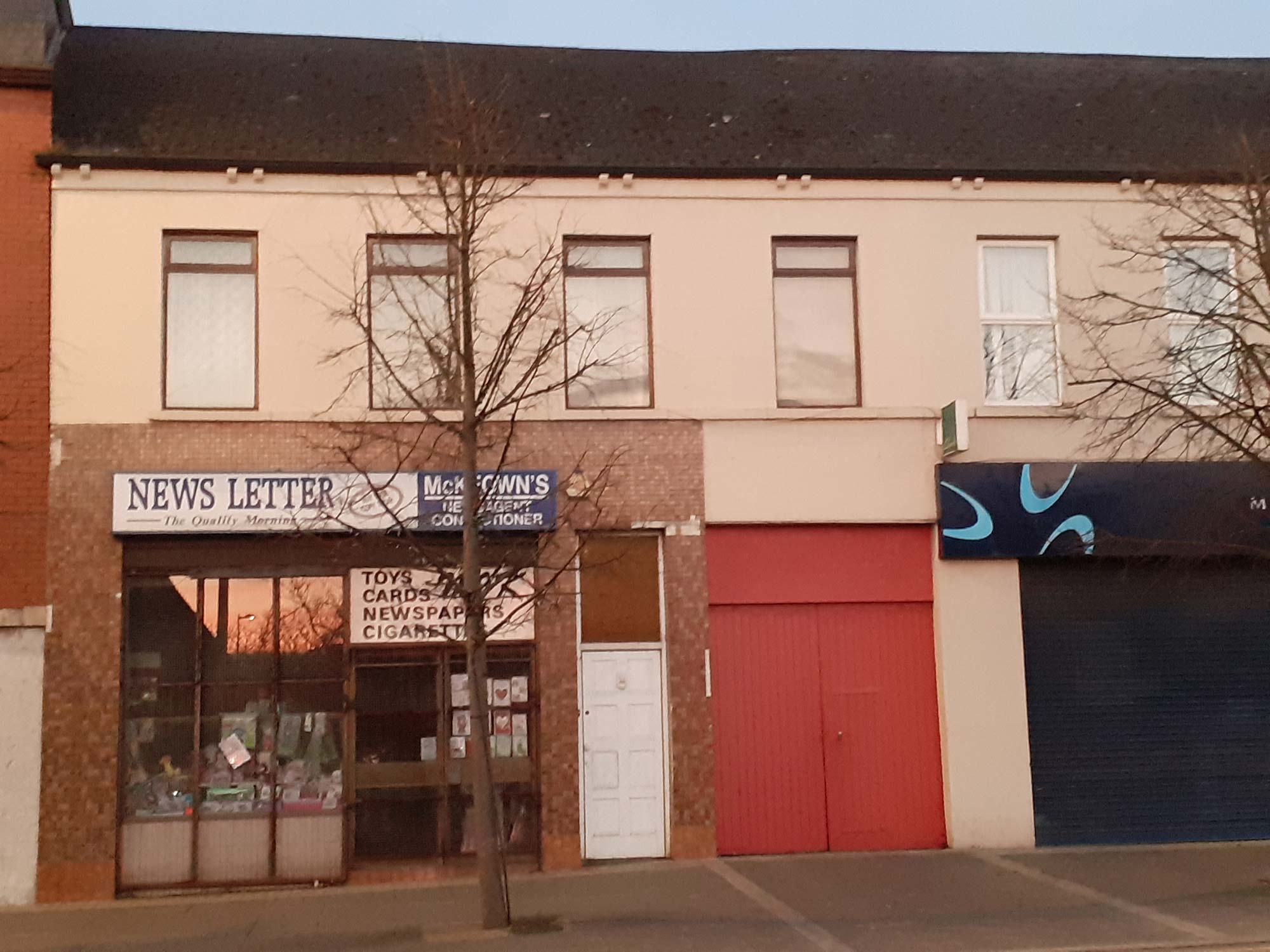
59 Church Place
Existing Use
Commercial
Date of Construction
Late 19th century
Heritage Merit
Streetscape, local interest
Listed Building Status
Not listed
Projected Grant Aid
£42,418 (75% of total project cost)
Building Description
Attached four-bay two-storey rendered building with shopfront flanked at right by carriage arch to ground floor, located on the north east side of Church Place. Rectangular-on-plan (street elevation approx. 8.9m (w) x 6.9m (height to eaves)) with lower two-storey pitched return to rear. Pitched artificial slate over paired corbelled eaves; rainwater goods are cast-iron. The walls are painted block marked lime render with mosaic tiling to shopfront with modem signage. Square-headed window openings with painted timber casement windows. Timber sheeted double-leaf door to carriage arch.
Condition Report
- Chimneys – Chimneys completely removed.
- Roof – Replacement artificial slates, extensive moss growth, inappropriate, otherwise reasonable condition.
- Rainwater goods – Inappropriate uPVC gutter.
- Render – Lime-based blockmarked render; recently decorated, in reasonable condition.
- Shopfront – Inappropriate modern shopfront with uPVC signage.
- Windows – Inappropriate replacement timber casements to first floor.
- Entrance Doors – Potentially original timber panelled entrance door to right-hand side with inappropriate square-headed top-light. Inappropriate painted timber boarded doors to carriage-arch to right-hand side.
- Miscellaneous – Head of carriage-arch has been squared-off inappropriately.
Planning History (post 1994)
No planning history.
Recommendations/TH Eligible Work
External works to include:
- Chimneys – Rebuild red brick chimneys with corbelled detail to right gable wall; wood float lime-based render finish. Install new clay pots.
- Roof – Strip and reslate using new Welsh natural slate. Provide thermal insulation.
- Rainwater goods – Replace rainwater goods in cast iron.
- Render – Carry out render repairs to existing render. Rerender at ground floor using wood float lime-based render with blockmarked finish.
- Windows – Replace existing windows with new 1/1 timber sliding sashes to first floor; draught-proofing to be included throughout. Make good existing internal architraves, linings, sills and plaster.
- Shopfront – Remove existing shopfront, tiling and security grilles. Install new purpose-designed traditional shopfront, including timber fascias, cornices and masonry timber panelled stallrisers. New toughened plate glass glazing; internal shutters. New timber panelled and glazed entrance door.
- Entrance – Reinstate entrance containing timber framed painted timber panelled and glazed entrance door with fanlight over. Reinstate original carriage arch profile to street and insert new wrought-iron gates.
- Miscellaneous – Remove and redirect surface fixed cables. Remove all security grilles. Provide high quality front mounted illumination for signage.
Image Gallery
Currently no images for this priority building
