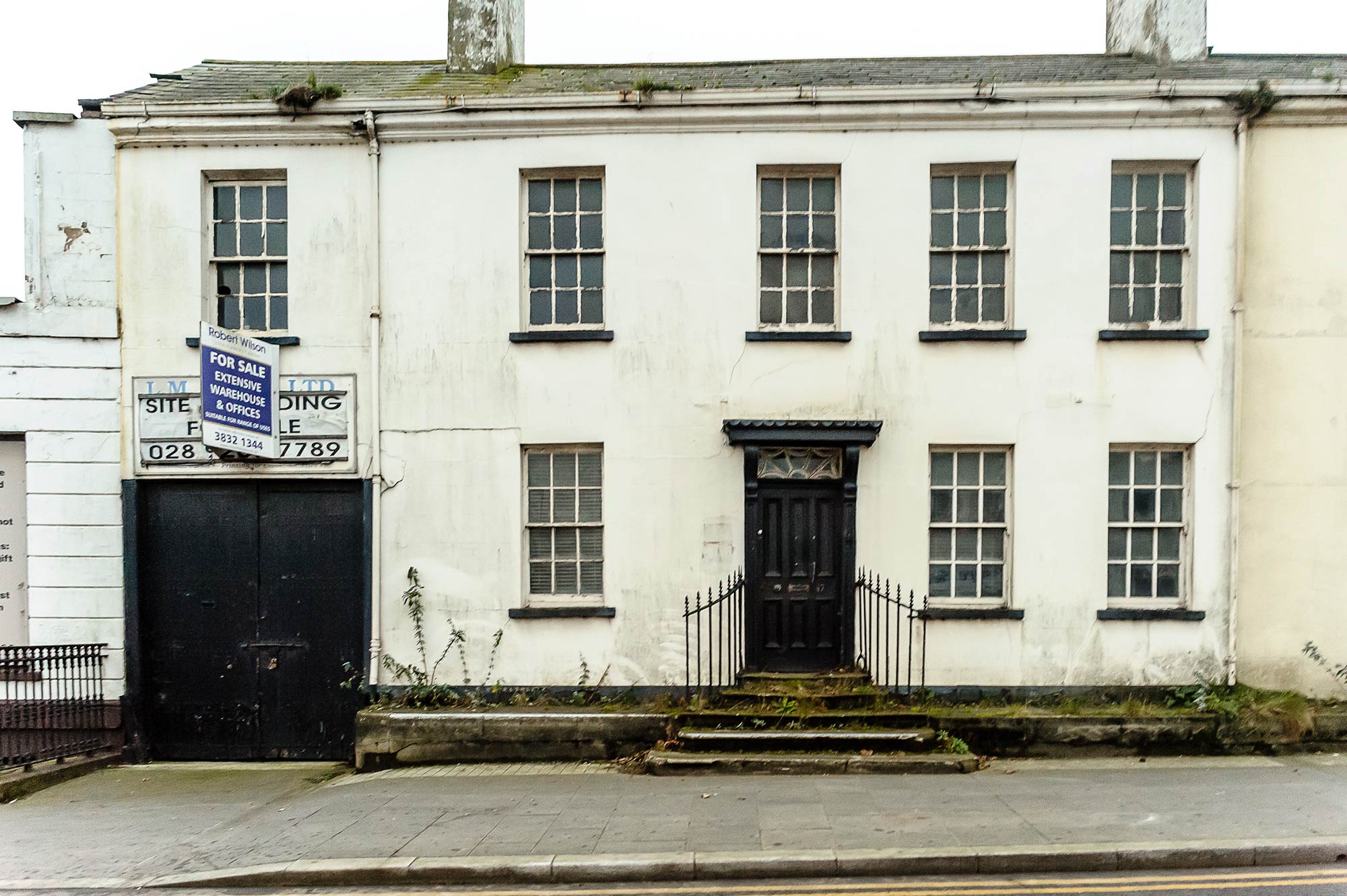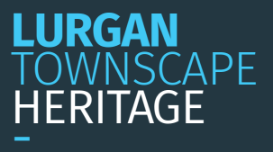
47 High Street
Building Description
Attached five-bay two-storey building (approx. area 140sqm) with two storey return to rear further abutted by single storey extension A carriage arch to the east of the frontage leads to a yard to the rear. Buildings which bound the yard to the west and south are in separate ownership and that to the south has a right of way through the arch and across the yard. Pitched natural slate roof with clay ridge tiles and original lime-rendered chimneys with clay pots. Rainwater goods are cast-iron. Walls are painted block marked lime render Windows are original six-over-six timber sliding sashes to first floor replacement at ground floor. Square-headed painted timber six-panelled door with decorative fan-light, with flat pediment over. Entrance accessed via four sandstone steps flanked by cast-iron railings.
Condition Report
The main building is derelict and in very poor condition. Active dry rot has seriously affected the structural stability of timber ground and first floors although, it appears, so far has not affected the roof. The interior has been sub-divided to facilitate its former use as a dental surgery. All of these alterations could be readily removed. Many original features survive in part or in whole including external render sash windows, entrance doorcase, steps and railings and, inside, panelled doors, plaster cornices and timber staircase. A particularly attractive feature is the canted bay window projecting from the rear elevation at the staircase half landing.
Planning History (post 1994)
No planning history.
Recommendations/TH Eligible Work
- Structure – Demolish existing single storey extension to rear. Replace timber roof structure to building and return. Allow for replacement of timber floors.
External works to include:
- Chimneys – Remove vegetation growth. Rebuild existing rendered chimneys. Render chimneys using wood-float lime-based render. Reinstate corbelled detailing. Install new decorative clay pots.
- Roof – Strip and reslate using new Welsh natural slate (allow for say 30% replacement rafters). Include thermal insulation.
- Rainwater goods – Replace rainwater goods with cast iron to match existing profiles.
- Render – Strip and rerender using wood float lime-based render with block-marked finish, smooth render to rear. Reinstate corbelled eaves detailing.
- Windows – Repair and refurbish first floor sash windows. Remove and replace ground floor windows with new timber 6/6 sliding sashes to match existing at first floor. Make good internal linings, sills and plasterwork.
- Entrance – Refurbish existing timber panelled entrance door and doorcase, including refurbishment of fanlight. Apply new leadwork to canopy.
- Carriage arch – Replace sheeted timber doors to arch.
- Miscellaneous – Remove vegetation growth to forecourt. Repair and refurbish existing wrought iron railingsto entrance and reinstate new sandstone steps to match existing profile. Remove existing concrete kerb and raised forecourt and reinstate enclosed area to front, including railings.
Internal works to include:
- Building is derelict and generally in poor condition Internal refurbishment required, including removal of inappropriate alterations, replacement of timber floors, complete internal refurbishment including extensive cornice repairs, replacement of timber trims. New M&E installation and sanitaryware, to facilitate conversion of building to new use.
Image Gallery
Currently no images for this priority building
