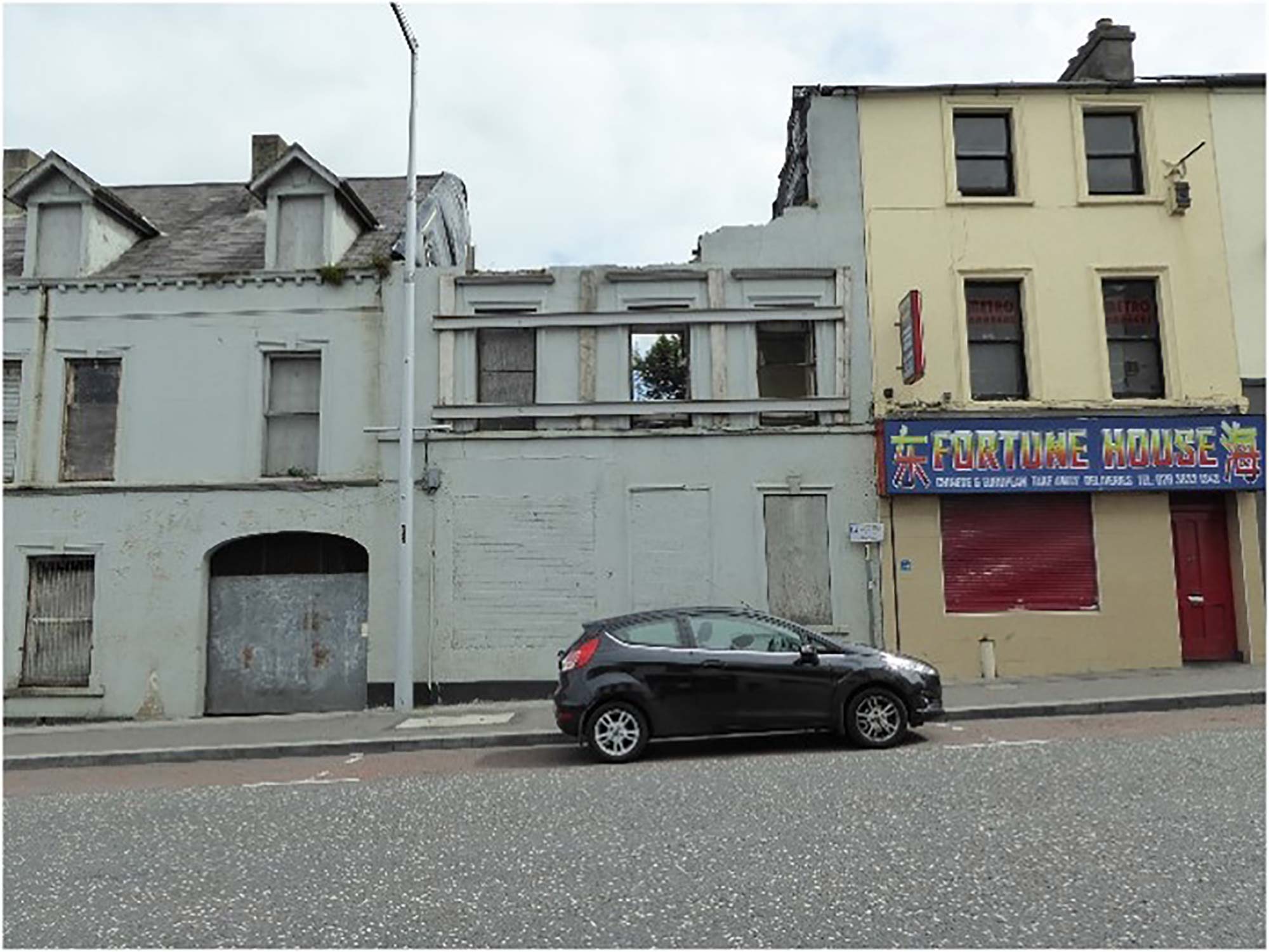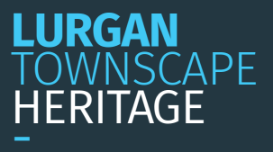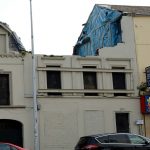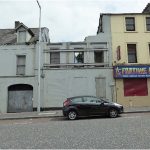
45 William Street
Existing Use
Gap site (vacant)
Date of Construction
Late 19th century
Heritage Merit
Streetscape, local interest
Listed Building Status
Not listed
Projected Grant Aid
£221,139 (68% of total project cost)
Building Description
Attached three-bay three-storey former townhouse to the north east side of William Street. Shop display window and entrance to ground floor blocked-up with cement blocks. Window openings are within moulded surrounds with keystone detail above entrance. Windows to first floor have flat pediment over windows are timber sliding sashes. Walls are painted blockmarked lime render. Building largely lost, façade only remains.
Condition Report
Overall condition is extremely poor. Building derelict and largely collapsed. Steel I-beams inserted retrospectively to front façade and left gable patty wall to adjoining property, presumably to stabilise remainder of façade.
- Chimneys – Chimney stacks completely lost. Evidence of chimney breast structure visible on exposed gable walls to adjacent properties; that to left of red-brick construction; that to right concealed behind internal plasterwork.
- Roof – Timber roof structure entirely gone. Temporary polythene sheeting applied to wall-heads and exposed gables with adjacent properties.
- Rainwater goods – Rainwater goods completely removed. Gutters to adjacent property on right indicate original rainwater goods were half round on corbelled eaves.
- External Walls – Street façade wall is collapsed to second floor level above first floor windows. Wall remaining is painted ruled and lined render with extensive cracking in extremely poor condition. Vegetation growth to exposed wall-head over first floor windows. Some evidence of sandstone windowsills remains at second floor.
- Render – Original blockmarked lime render retained. Extensive cracking throughout. Evidence of inappropriate paintwork, peeling around entrance. Render patched in using cement render where shopfront removed at ground floor. Painted blockwork infill to shopfront and centraI entrance.
- Dressings – Painted rendered moulded architraves and entablature to openings in poor condition. Extensive cracking to entablature first floor windows and partial loss of architrave to entrance.
- Windows – Very poor condition. Glass is broken, windows partially boarded over, metal grilles over openings at first floor heavily corroded. Painted sandstone sills remain however sill course at first floor appears to have been replaced in cement.
- Miscellaneous – Window opening at ground floor right appears to have been altered. Joint in plasterwork visible and render appears to be cement based.
- Structure –- Building in very poor condition structurally. Roof structure completely lost, rear wall partially collapsed down to first floor level, front wall partially collapsed down to second floor level. Steel bracing inserted to front façade and to gables at adjacent properties. Two-storey rear-return appears to have been demolished or collapsed however no access to rear yard.
- Interior – Due to partial collapse and poor condition of building, internal detailing is largely lost however evidence remains visible at first floor of internal plasterwork, moulded cornice and picture rail detailing and lath and plaster ceilings.
- Services – Plethora of cables and wires surface-fixed to string course and continuing to adjacent buildings is unsightly.
Planning History (post 1994)
No Planning History
Recommendations/TH Eligible Work
- Structural work – Grub up existing ground floor structure and install new insulated concrete ground floor structure. Install new timber first floor structure. Stabilisation works to party walls. Allow for underpinning of foundations. Much rebuilding needed including upper section of front and rear wall, gables and chimney stacks and internal load-bearing walls.
External works to include:
- Chimneys – Rebuild chimneys in red brick. Wood float lime based render finish with corbelled detailing, to match historic photographic evidence, install clay pots.
- Roof – Erect new timber roof structure. Provide new thermal insulation. Slate using new Welsh slate with angled clay ridge tiles.
- Rainwater Goods – Install new gutters and downpipes in cast-iron. Provide new fixings.
- External Walls – Rebuild existing front and rear walls including crack stitching and stabilisation works to existing fabric. Remove areas of concrete block.
- External Render – Remove existing render and replace with blockmarked wood-float lime based render, reinstate moulded architraves and entablature to first floor windows. Reinstate decorative console brackets and pediment over central entrance at ground floor and moulded architrave to ground floor window, taking reference from remaining historic fabric.
- Windows – Remove existing sash windows for reference and provide new painted timber one-over-one sliding sash windows to ground, first and second floor to include draught-proofing. Provide new internal linings, architraves and sills to traditional profile, new stone sills and new concrete lintels.
- Entrance Door – Remove existing blockwork to opening and reinstate central entrance. Insert new painted timber framed timber panelled entrance door with traditional profile and moulded surround consisting of decorative console brackets supporting flat pediment above.
- Shopfront – Reinstate traditional enlarged shopfront display window including moulded surround and timber fascia.
- Decoration – 4 coats eggshell paint to general walling and chimneys, 4 coats oil-based gloss paint to rainwater goods and all external woodwork, 3 coats gloss-based paint to new internal woodwork, 3 coats emulsion paint to internal plastered surfaces.
Internal works to include:
- Interior requires complete refurbishment and almost complete rebuilding. Allow for all fabric to be replaced and thermal upgrade. Replacement fabric should try to match the existing fabric where evidence remains and historic images of the property.
Siteworks to include:
- New sandstone entrance step to front entrance.
- Improvements to general landscaping and surfacing to rear.


