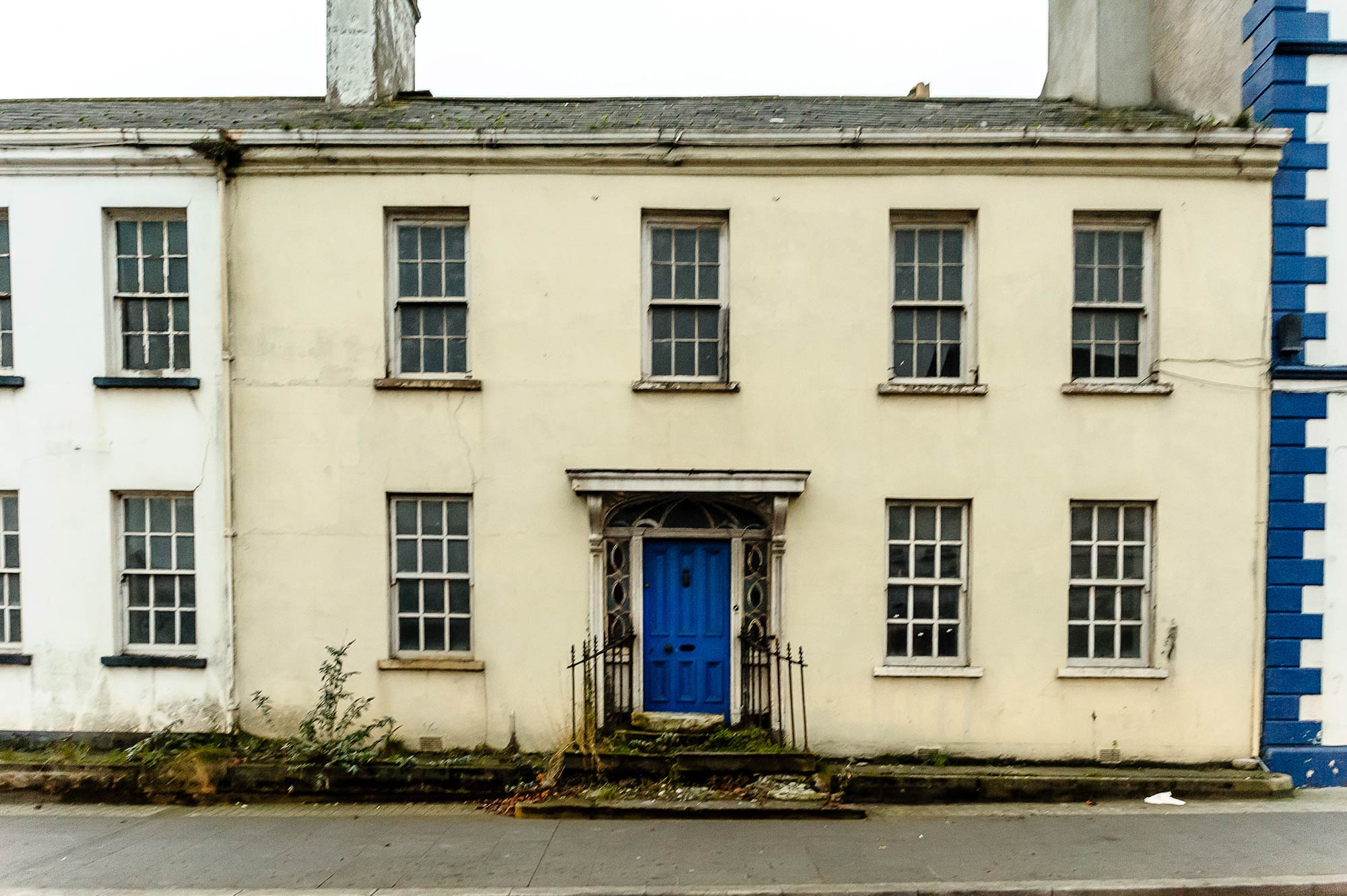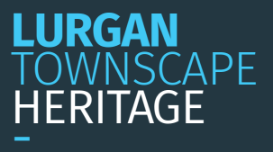
45 High Street
Building Description
***During the development phase (25/11/17), 45 High Street suffered extensive fire damage to both the main house and return building. The roof structure and coverings were lost, and internal finishes destroyed. As a result, enforcement action will be taken. Works to restore the building are therefore significantly more onerous that those anticipated before. Condition report shows original assessment and that following fire, as evidence of finishes etc.***
Attached four-bay two-storey townhouse to the south west side of High Street; currently vacant. Square on plan with full height pitched roof return to rear (south east). Double pitched natural slate roof with clay ridge tiles and original lime-rendered chimney with clay pots to left party wall; rendered chimney to right party wall; pitched natural slate to return. Rainwater goods are cast-iron. Walls are painted block marked lime render Windows are replacement six-over-six timber sliding sashes to first floor and ground floor have been replaced with six-over-six casement replica sashes. Square-headed painted timber six-panelled door in colonnaded surround with decorative margin lights and elliptical-headed fan-light over, all within colonnaded surround with flat pediment over. Entrance accessed via two sandstone steps flanked by cast-iron railings.
Rear (south west) elevation is abutted by full height pitched roof return.
Condition Report
- Chimneys – Original painted lime-rendered chimneys with clay pots. Significant cracking of render, extensive vegetation growth. Clay pots missing; those which remain are broken. Chimney to right-hand gable appears re-rendered recently.
- Roof – Pitched natural slate roof with clay ridges. Isolated tingled and repaired slates. Sagging of roof between low-bearing walls. Generally in poor condition. Lack of flashing to base of chimneys.
- Rainwater goods – Cast-iron moulded gutters with round down-pipes. Generally heavily corroded, extensive vegetation growth. Horizontal cracking to corbelled eaves suggests possible failure of rainwater goods causing water ingress to render.
- Render – Painted block marked lime render. Poor decorative order, extensive crazing cracks between ground and first floor windows. Generally in poor condition.
- Windows – Replacement six-over-six timber sliding sashes with horns at first floor. Ground floor windows replaced with six-over-six casement replica sashes inappropriate. Windows generally in need of repair.
- Entrance – Painted timber six-panelled entrance door in colonnaded surround with decorative margin lights and fan-light over all within colonnaded surround with flat pediment over. Generally in poor condition. Lead work over flat pediment has been replaced in inappropriate felt.
- Miscellaneous – Entrance accessed via a flight of sandstone steps with cast-iron railings. All in extremely poor condition and suffered significantly due to vandalism. Raised forecourt to street level inappropriate and heavily overgrown.
- Structure – Building appears structurally stable from street however movement in roof structure suggests some deterioration to roof structure. Chimney visible from street indicates rear return, however not accessible at time of survey.
- Miscellaneous – Surface-mounted cables and wiring to front elevation.
Planning History (post 1994)
No planning history.
Recommendations/TH Eligible Work
- Structure – Replace timber roof structure to building and return. Allow for replacement of timber floors. Allow for further investigation into stability of masonry walling, due to potential damage by fire.
External works to include:
- Chimneys – Remove vegetation growth. Carefully take down chimneys are rebuild in brick. Render chimneys using wood-float lime-based render. Reinstate corbelled detailing. Install new decorative clay pots.
- Roof – Reslate all slopes using new Welsh natural slate. Include thermal insulation.
- Rainwater goods – Replace rainwater goods with cast iron to match existing profiles.
- Render – Strip and rerender using wood float lime-based render with block-marked finish’ smooth render to rear and return. Reinstate corbelled eaves detailing.
- Windows – Repair and refurbish first floor sash windows. Remove and replace ground floor windows with new timber 6/6 sliding sashes to match existing at first floor.
- Entrance – Refurbish existing timber panelled entrance door and doorcase, including refurbishment of stained glass lights. Repair masonry surround and pediment. Apply new leadwork to canopy.
- Miscellaneous – Remove and redirect surface mounted cables. Remove vegetation growth to forecourt. Repair and refurbish existing wrought iron railings to entrance and reinstate new sandstone steps to match existing profile. Remove existing concrete kerb and raised forecourt and reinstate enclosed area to front, including railings.
Internal works to include:
- Interior not accessed at time of survey however since the building has been fire damaged significant work will be required. Allow for repair and replacement of all internal plasterwork, linings and trims, and thermal upgrade. Allow for new M&E services. Replacement fabric should try to match the existing fabric where evidence remains and historic images of the property.
Image Gallery
Currently no images for this priority building
