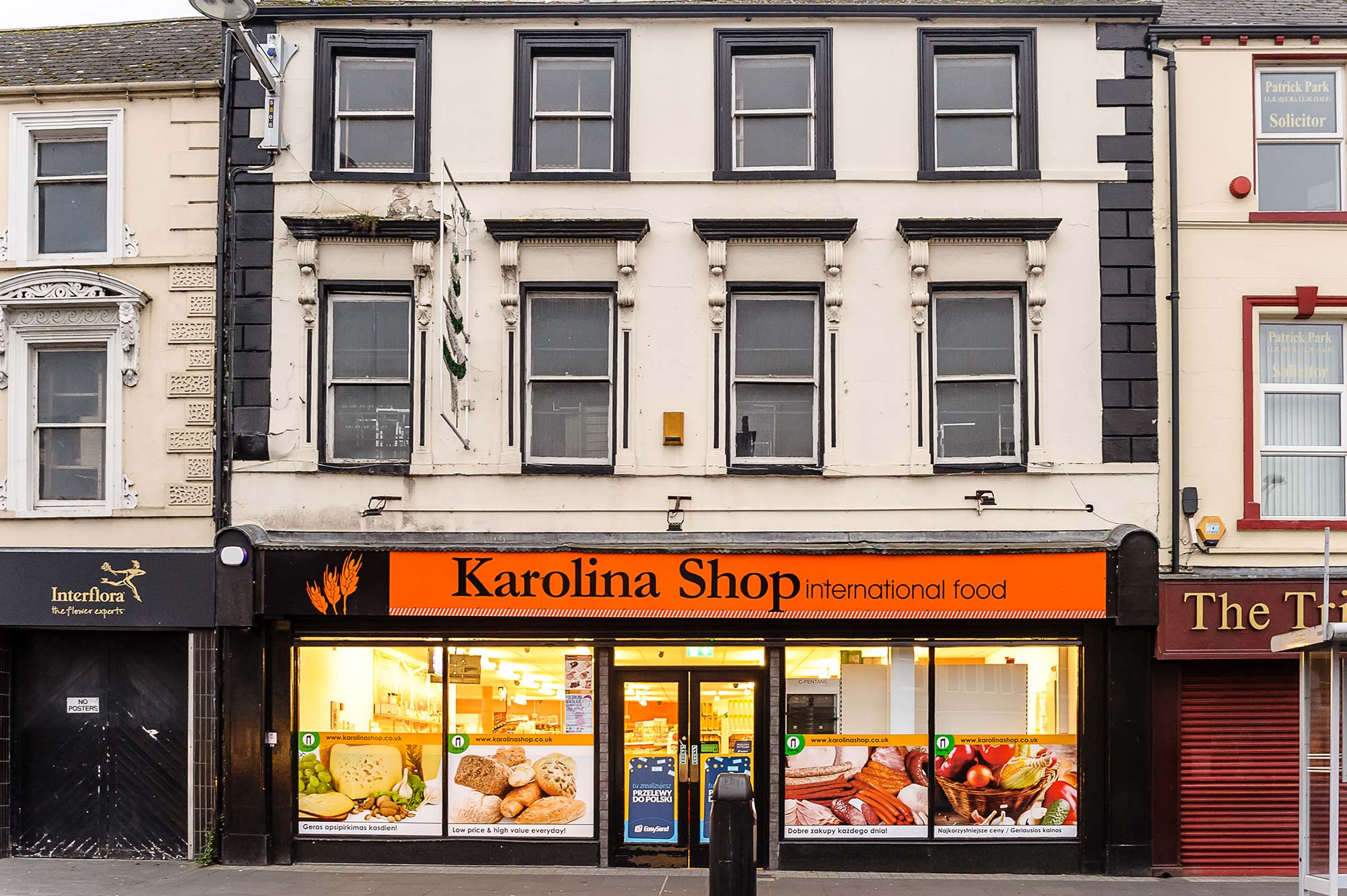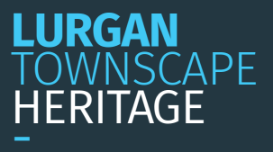
19 Market Street
Building Description
Attached four-bay three-storey rendered building with shopfront to ground floor, located on the south west side of Market Street. Rectangular on plan (street elevation 9.6m (w) x 9.2m (height to eaves)) with lower two storey return to rear (south west} elevation. Pitched artificial slate roof with angled ridge tiles; rainwater goods are uPVC. Rendered chimney stack to right side with original pots. The walls are painted lime render with raised quoins and continuous sill course at upper floors. The window openings are square-headed in moulded surrounds, those to first floor have flat pediment over supported on ornate console brackets. The windows are original painted timber sliding sashes. Modern shopfront spans ground floor with modern signage.
Condition Report
- Chimney – White rendered chimney with decorative yellow clay pots to left-hand side in reasonable condition, poor decorative order. Chimney to right-hand side removed.
- Roof – Inappropriate artificial slate, in reasonable condition.
- Rainwater goods – Inappropriate uPVC gutters and downpipes.
- Render – Minor crazing of render to window-heads, more significant staining and cracking to left-hand side. Windows – Timber sliding sash windows in reasonable condition.
- Shopfront – Largely replacement shopfront with some original details. Inappropriately scaled uPVC signage.
- Structure – Uneven heads to windows to left-hand side and right-hand side of second floor suggests potential structural problems.
- Interior – Modernised ground floor with original features visible. Upper floors inaccessible at time of survey, number of manager obtained.
Planning History (post 1994)
Planning applications submitted as follows:
ID / Proposal
N/1997/0581
Alterations to existing shopfront GRANTED
N/1997/0585
New shop signage GRANTED
Recommendations/TH Eligible Work
External works to include:
- Structure – Carry out further investigation into possible structural movement; allow for structural stabilisation works to front elevation.
- Chimney – Reinstate brick chimney to right-hand gable; wood float lime-based render with corbelled detail. Install new clay pots to match existing.
- Roof – Strip existing and reslate using Welsh natural slate. Provide thermal insulation.
- Rainwater goods – Replace rainwater goods in cast iron.
- Render – Minor crazing of render to window-heads, more significant staining and cracking to left-hand side.
- Windows – Repair and refurbish existing timber sash windows; draught-proofing to be included.
- Shopfront – Remove existing shopfront and roller shutter. Install new purpose-designed traditional shopfront, including timber fascias, cornices and masonry timber panelled stallrisers. New toughened plate glass glazing; internal shutters. New timber panelled and glazed entrance door.
- Miscellaneous – Remove and redirect surface mounted Provide high quality front mounted illumination for signage.
- Decoration – 4 coats egg-shell paint to general walling and chimneys, 4 coats oil-based gloss paint to rainwater goods and all external woodwork, 3 coats gloss-based paint to new internal woodwork, 3 coats emulsion paint to new internal plastered surfaces. Handpainted signage applied to shopfront fascia.
Image Gallery
Currently no images for this priority building
