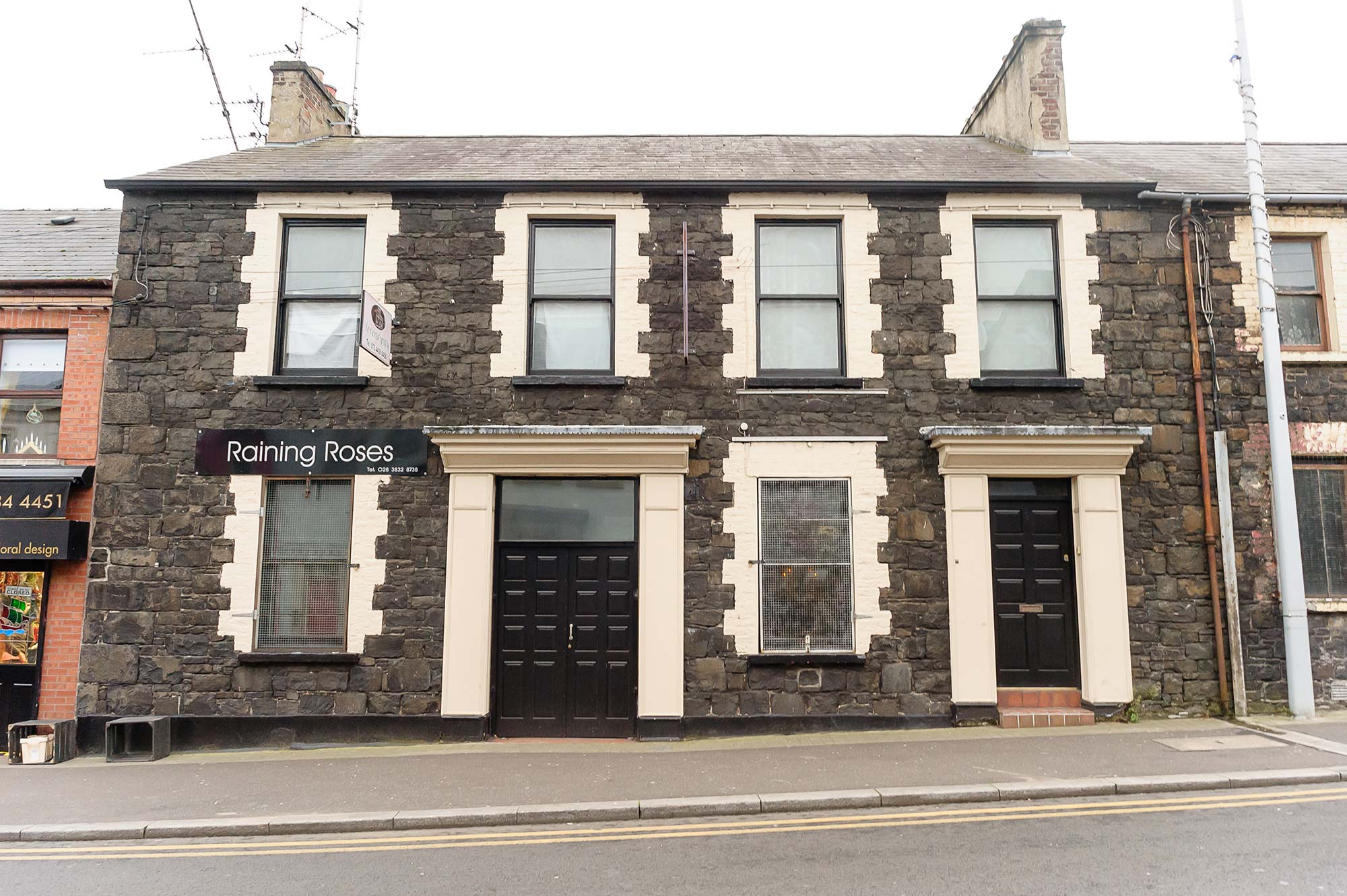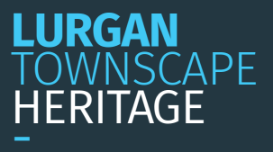
11 North Street
Building Description
Attached two-storey former townhouse with commercial unit at ground floor left (and accessing commercial unit in adjoining property), located on the south-east side of North Street. Rectangular on plan (approx. 5m (w) x 7.0m (d), height to eaves 6.2m) with two-storey pitched extension to rear (shared with adjoining property), single storey flat-roofed extension and further two-storey extension. Pitched natural slate roof with clay ridge tiles over corbelled eaves; smooth rendered brick chimney to left-hand gable; rainwater goods are cast aluminium. The walls are coursed basalt rubble with painted brick dressings; smooth render to rear extensions. Square headed window openings with brick dressings. Windows are replacement 1/1 timber sliding sashes.
Rear elevation is abutted by large smooth rendered two-storey extension and further single-storey and two-storey extension.
Interior- Interior layout significantly altered from original. Historic photographic evidence shows building and adjoining building (9 North Street) were originally single dwelling (single entrance door). Current layout comprises entrance from street directly accessing commercial unit to left and right, and further large commercial unit with mezzanine over to rear. First floor accessed from adjoining property.
Condition Report
Building appears to be structurally sound having been refurbished and extended c.2000.
- Chimneys – Smooth rendered corbelled brick chimney to left-hand gable with replacement pots. Plethora of aerials affixed to chimney and roof, inappropriate replacement pots, smooth render largely fallen away, some moss growth.
- Roof – Pitched natural slate roof with clay ridges. Some isolated slipped and broken slates otherwise reasonable condition.
- Rainwater Goods -.Replacement moulded aluminium gutters in reasonable condition.
- External Walls – Coursed basalt walling with painted brick dressings. Some minor patch repairs to pointing, some areas of pointing missing otherwise in reasonable condition.
- Windows – Replacement painted one-over-one timber sashes in reasonable condition.
- Entrance Door – Square-headed painted double-leaf timber panelled entrance doors with plain glazed fanlight over within inappropriately scaled timber surround with flat entablature and lead canopy. All inappropriate but in reasonable condition.
- Miscellaneous – Inappropriate signage and hanging signs. Surface-fixed cables and wires, metal grille inserted over ground floor window.
- Rear Elevation – Rear elevation abutted by two-storey gabled extension built 2000.
- Interior – No original or historic features remain internally as building was refurbished 2000. Central entrance doors open onto ramped hall to provide universal access to shop units left and right and further access to large extension at rear with mezzanine floor above.
Planning History (post 1994)
Planning applications submitted as follows:
ID / Proposal
N/1994/0274
Conversion of and extension to dwelling to form offices
N/1995/0180
Change of use of dwelłings to offices (with two storey extension to rear)
N/1998/0649
Change of use from offices to 2 no. flats and refurbishment of 1 no. existing Flat (first floor) and alterations to existing ground floor shop units.
Recommendations/TH Eligible Work
External works to include:
- Chimneys – Remove moss growth and redundant services. Strip and rerender existing chimneys using wood-float lime-based render. lnstall new clay pots.
- Roof – Repair slipped and broken slates (say 10 no.) to front slope. Strip and reslate rear slope using new Welsh natural slates.
- Rainwater Goods – Replace existing gutters and downpipes in cast-iron, provide new fixings.
- External walls – Repoint existing stonework. Remove paint from window and door surrounds.
- Entrance – Remove existing timber door and frame and provide new four-panelled timber door with glazed fanlight over. Remove existing timber pilasters and entablature and reinstate opening, forming new brick surround; flat pediment supported on masonry console brackets to historic profile. New stone threshold.
- Miscellaneous – Remove redundant fixings. Remove hanging signage. Remove existing metal grille and fixings to ground floor window. Remove and redirect surface fixed cables.
- Decoration – 4 coats egg-shell paint to general walling and chimneys, 4 coats oil-based gloss paint to rainwater goods and all external woodwork, 3 coats gloss-based paint to new internal woodwork, 3 coats emulsion paint to new internal plastered surfaces.
- Signage – Allow for high quality traditionally detailed hanging signage to upper floors, brass plaque signage and high quality window graphics.
Image Gallery
Currently no images for this priority building
