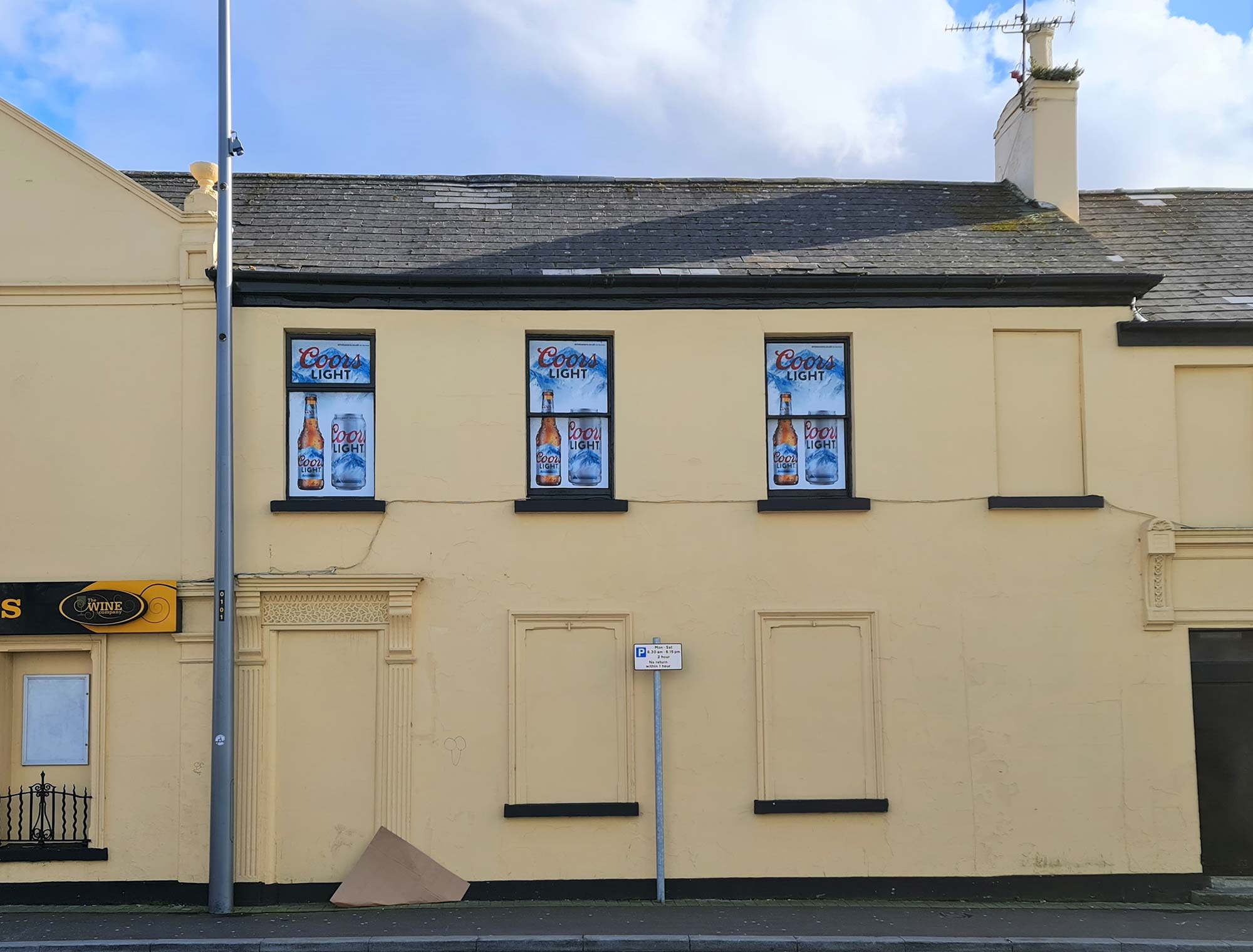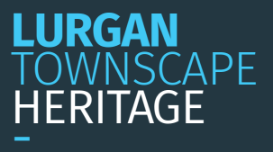
1 Union Street
Building Description
Attached two-bay two-storey former dwelling and shop, converted but currently used as storage, to the north east side of Union Street. Rectangular on plan (9.4m (w) x 6.8m (d) x 6.3m (height to eaves)) with pitched artificial slate roof; rendered chimney to right party wall with original pots. Rainwater goods are cast aluminium. Walls are painted block marked lime render, painted moulded architraves to ground floor windows. Square-headed window openings, those to ground floor are blocked-up. First floor window above entrance has a replacement timber casement, remaining two windows are original timber one-over-one sliding sashes. Both entrances are currently blocked, left entrance has a fluted plastered surround with two fluted console brackets supporting entablature above.
Interior – Ground floor has lost all original features and is occupied by commercial unit. First floor converted to include 1 High Street and 3-5 Union Street; first floor accessed via stairs in no.3 and no. 5 Union Street; layout of 1 Union Street much altered and historic fabric lost with the exception of moulded architraves to windows.
Condition Report
- Chimneys – Smooth rendered chimneys with original pot. Extensive crazing of chimneys, damage to coping, vegetation growth, single original pot remains. Evidence of chimney removed to centre of roof.
- Roof – Pitched fibre-cement slates with clay ridge tiles inappropriate. Moss growth, patch repairs.
- Rainwater goods – Replacement aluminium gutters in reasonable condition. Some vegetation growth.
- Render – Painted block-marked lime-render, extensive crazing and cracking to render generally. Poor decorative
- Dressings – Painted moulded architraves to ground floor windows. Fluted plastered surround with entablature above entrance.
- Windows – Windows at ground floor blocked and not visible from interior of the building. First floor windows – that to left above entrance is replacement timber-casement window inappropriate. Remaining windows are original timber one-over-one sliding sashes heavily painted. Appeared to sag. In need of repair.
- Entrances – That to left blocked however surround retained; that to right blocked however evidence of opening visible through cracked render.
- Miscellaneous – Surface-mounted cabling and wiring street-light adjacent to left entrance.
- Structure – Building appears structurally sound externally.
- Interior – Ground floor interior has lost all original features and subsumed within shop interior. At first floor timber architraves remain to original windows otherwise internal spaces recently re-plastered, evidence of damp staining on floorboards and wall where re-plastered. Evidence of downward movement in first floor towards party wall.
Planning History (post 1994)
No planning history
Recommendations/TH Eligible Work
External works to include:
- Structure – Requires further investigation of right party wall to determine cause of movement. Allow for repair of timber floor joists (allow for say 25% replacement).
- Chimneys – Strip existing render and rerender using wood float lime-based render. Reinstate chimney to central party wall to match existing. Install new clay pots.
- Roof – Strip and reslate using new Welsh natural slate. Provide thermal insulation.
- Rainwater goods – Replace existing gutters and downpipes in cast-iron.
- Render – Strip and re-render using wood float lime-based render; blockmarked finish.
- Dressings – Repair fluted plastered surround with entablature above entrance and reinstate moulded architraves to windows.
- Windows – Reinstate window openings at ground and first floor. Repair existing 1/1 timber sliding sashes where appropriate. Replace timber casement window with new 1/1 timber sliding sash and install new to reinstated openings; draught-proofing throughout. Make good internal linings, sills and lintels.
- Entrances – Reinstate entrances to left and right and install new painted timber panelled entrance doors to historic profile.
- Decoration – 4 coats eggshell paint to new chimney and general walling, 4 coats oil-based gloss finish to rainwater goods and all external woodwork including shopfronts, 3 coats gloss-based paint to internal woodwork, 3 coats emulsion to walls in affected rooms.
- Miscellaneous – Remove and relocate surface-mounted cables, remove unnecessary signage and fixtures, provide high quality front-mounted illumination for signage.
Internal works to include:
- Repair and restore entrance from street to provide access to new unit at first floor; repair and replaster walls and ceilings; dryline and insulate all external walls. Upgrade services and internal finishes.
Image Gallery
Currently no images for this priority building
