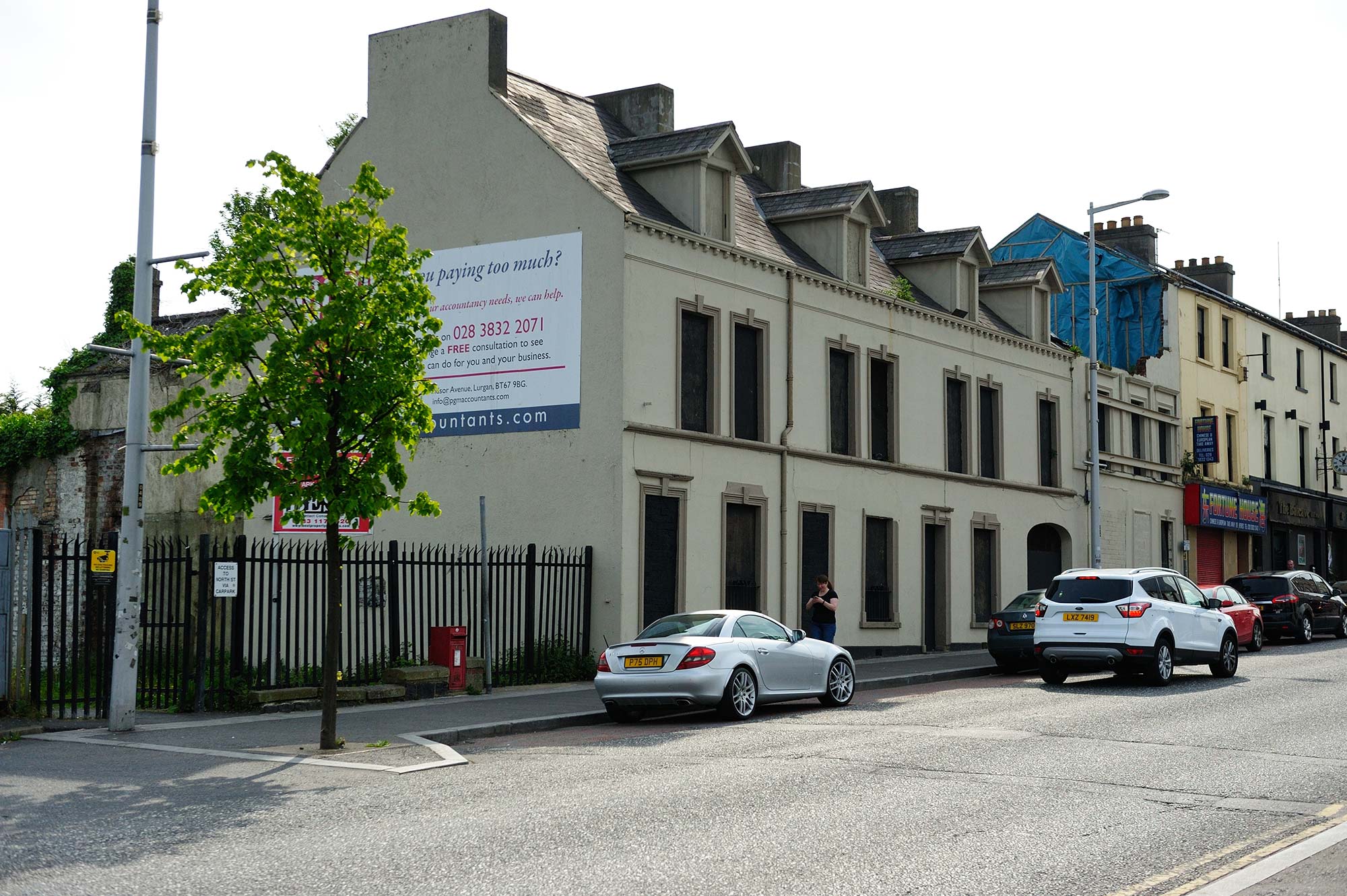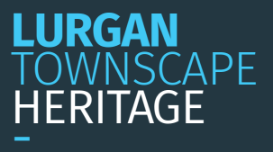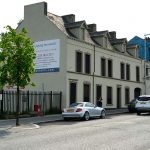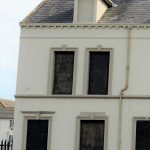
51 William Street
Building Description
End-of-terrace two-bay two-storey, with attic, former dwelling to the north-east side of William Street. Rectangular on plan with lower two-storey pitched roof return to rear (north east). The roof is pitched natural slate with timber gable- fronted dormer window. Two rendered chimney blocks, over corbelled eaves. Rainwater goods are cast iron. The walls are painted block marked lime render with moulded dressings. The window openings are set within moulded surrounds with keystone detail; windows are timber sliding sashes. Painted moulded surround with keystone detail to square-headed entrance.
North-west elevation is blank.
Condition Report
- Chimneys – Rendered chimney stacks to ridge stump remains only; that to gable at right lost due to partial collapse of gable wall. Chimney stump only remains to left gable and separating wall at carriage-arch. Chimney stumps appear to have been recently re-rendered. Corbelled rough-cast rendered chimney with clay pots to rear return.
- Roof – Extensive slipped and broken slates. Patch repairs in fibre cement. Rooflight to rear slope heavily corroded with broken glass. Extensive vegetation growth to return. Partial loss of roof structure and cover.
- Dormer – Timber dormers to front roofslope appear in poor condition. Evidence of damp causing distortion of timber cheeks. Poor decorative order. Extensive paint peeling.
- Rainwater goods – Qualitative cast-iron gutters retained with single round cast-iron downpipe. All heavily corroded and in poor condition. Half-round uPVC gutters and round downpipes to rear return.
- External walls – Painted block marked lime rendered walling. Extensive cracking and peeling of paint suggests damp penetration. Render appears to have been renewed at first floor level. Evidence of extensive vegetation growth to gable wall now removed. Extensive vegetation growth to rear return. Return wall forms boundary to site. Partially re-rendered and partially exposed brickwork.
- Surround in poor condition.
- Windows – All windows boarded up. Wrought-iron guard remains to ground floor window.
- Miscellaneous – Surface-fixed cabling to first floor string course. Billboard effects to gable wall. Gap site adjacent to site extensive overgrown.
- Structure – Significant crack to centre of gable wall at rear of chimney appears to have displaced capping to verge. Structural cracking above openings. Street facade appears to bow slightly at first floor.
Planning History (post 1994)
Planning applications submitted as follows:
ID / Proposal
N/2014/0418/DCA
Retrospective applications for part demolition of front façade, chimneys, all roof coverings, internal floors and walls. REFUSED
N/2009/0116/F
Removal of chimney stacks over 47 49, 51 William Street Lurgan WITHDRAWN
Recommendations/TH Eligible Work
- Structural – Grub-up existing floor structure and install new insulated concrete ground floor. InstaII new timber first floor structure. Allow for underpinning of existing foundations. Allow for crack stitching to front elevation.
External works to include:
- Chimneys – Take down existing and rebuild chimneys to main roof and return, in red brick. Wood float lime based render finish with moulded detailing, install clay pots.
- Roof – Remove vegetation growth. Repair timber roof structure allowing for 40% replacement timbers across main roof and return. Provide thermal insulation. Remove existing states and set aside for possible reuse (allow say 30% reuse). Provide new Welsh natural slates and angled clay ridge tiles. Rebuild timber Dormer structures with pitched Welsh slate roof and timber barge-boards. Install new lead flashings, valleys and cheeks to Dormers.
- Rainwater Goods – Replace existing gutters and downpipes in cast-iron, provide new fixings.
- External walls – Remove existing lime and cement render and areas of concrete block. Replace with blockmarked wood-float lime based render, reinstate moulded architraves to ground and first floor windows, taking reference from remaining historic fabric. Repair first floor sill course.
- Entrance – Reinstate entrance opening including moulded architrave and pediment detailing to surround at entrance door. Remove timber boarding and existing door and replace with painted timber panelled entrance door to traditional detail. Provide new painted timber sheeted rear entrance door.
- Windows – Remove, repair and reinstate all windows including draught-proofing, allow for new painted timber one-over-one sliding sash windows to front and rear. Provide new internal linings, architraves and sills to traditional profile. Provide new stone sills to ground floor. Provide new conservation roof light to rear slope.
- Miscellaneous – Reroute existing surface fixed cables.
- Decoration – 4 coats egg-shell paint to general walling and chimneys, 4 coats oil-based gloss paint to rainwater goods and all external woodwork, 3 coats gloss-based paint to new internal woodwork, 3 coats emulsion paint to new internal plastered surfaces.
Internal works to include:
- lnterior inaccessible however appears to require complete refurbishment. Allow for all fabric to be replaced but some elements such as the staircase, internal doors and plaster detailing may be repaired and reinstated, replacement fabric should match existing fabric where evidence remains.
Siteworks to include:
- New sandstone entrance steps.
- Improvements to general landscaping and surfacing to rear yard and within carriage-arch access.
- Repairs to boundary wall to include: removal of vegetation, removal of existing render and replacement with roughcast lime render new stone coping.


