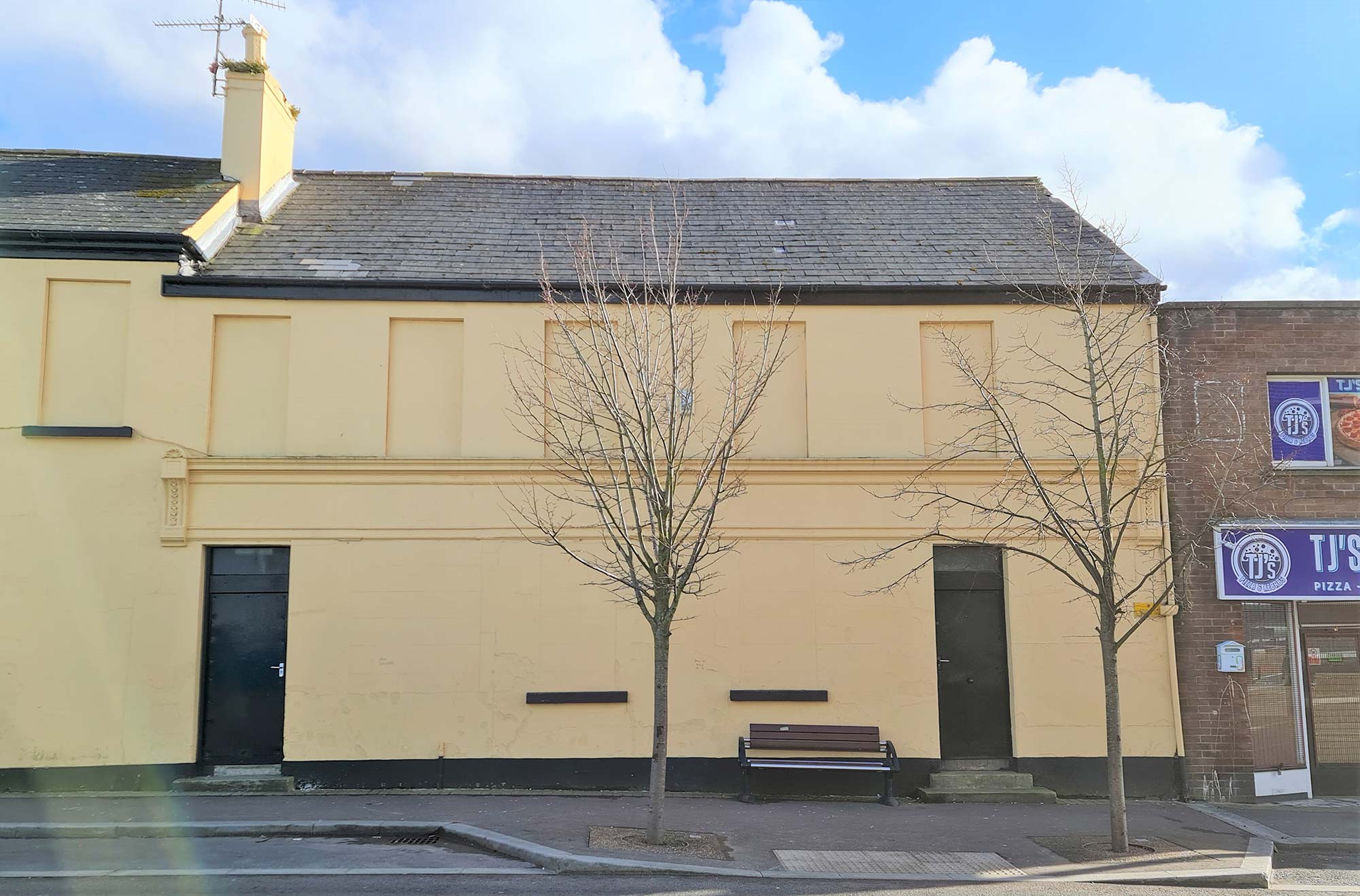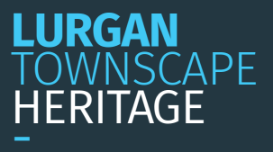
3-5 Union Street
Building Description
Attached five-bay two-storey building to the north east side of Union Street. Ground floor commercial unit currently subsumed into 1 Union Street as storage as part of ‘The Wine Company’. Rectangular on plan (approx. 11.8m (w) x 7.8m (d) x 5.9m (height to eaves)) with pitched fibre-cement slate roof having rendered chimney stack to left party wall with original pots. Chimney to right no longer present. Rainwater goods are cast aluminium. Walls are painted block marked lime render. Square-headed window openings are blocked-up, timber one-over-one sliding sash windows are visible from interior. Two replacement timber-sheeted doors with obscured glazed fanlights to ground floor, both accessed via concrete steps. Painted moulded shop fascia with decorative stop-ends and tiled inserts below first floor windows.
Interior – Ground floor interior completely remodelled, however, entrance lobbies are retained, with original stair access to first floor (that to right is original timber stair in sheeted lobby, with original polychromatic floor tiles and timber sheeted ceiling). At first floor, much original fabric is retained, however, not accessible at time of survey due to poor condition. Basement runs beneath this building, and into adjacent property (approx.16.5m (w) x 8m (d)).
Condition Report
- Chimneys – Single chimney remains at gable between property and adjacent property. Chimney to right hand gable now lost.
- Roof – Pitched fibre-cement slate roof with clay ridge. Heavy moss growth. Finish inappropriate. Some patch repairs. Flashing at gable with adjoining property taped over. Evidence of previous problem with flashings.
- Rainwater goods – Replacement aluminium gutters in reasonable condition. Some vegetation growth.
- Render – Painted block-marked lime-render. Poor condition with extensive cracking and previous bubbling and spelling of plasterwork now painted over. Poor decorative order.
- Windows – Windows at ground floor are blocked up. Evidence of opening seen through render. Windows at first floor are boarded over. Timber one-over-one sliding sashes visible from interior of building. In need of repair otherwise reasonable condition.
- Doors – Original timber doors now lost. Painted sheeted timber doors with obscured glazed fanlight above accessed via concrete steps to internal lobby.
- Dressings – Painted, moulded shop fascia with decorative stop-ends with tiled inserts now painted over.
- Miscellaneous – Surface-mounted cables and wiring.
- Structure – Structure appears stable from street however sloping floors internally suggest further investigation is required.
- Note – Basement runs beneath this property and adjoining one to right (9 Union Street). Appears originally to have consisted of passageway with stores accessed to rear with large gates accessing yard at rear at lower level. All in poor condition. Openings blocked and rendered over however evidence of stone and earth floor, brick construction and brick retaining arches to openings. Timber floor structure to ground floor with later inserted steel work to support floor structure above.
- Interior – Ground floor interior now completely remodelled with exception of internal lobby to right-hand from street where polychromatic tiles and timber-boarded partitions and ceiling remain. No access to first floor of right-hand side unit however timber stairs are retained. Basement runs below this building and recent building to right, accessed from replacement steel staircase to rear; access from basement level to yard behind; appears to have been stores; earthen floor, openings to stores partially blocked up, structural work recently carried out.
Planning History (post 1994)
No planning history.
Recommendations/TH Eligible Work
- Structure – Requires further investigation of left party wall to determine cause of movement. Allow for repairs to roof timbers (say 30%). Allow for repair of first floor timber joists (allow for say 40% replacement).
External works to include:
- Chimneys – Strip existing render and rerender using wood float lime-based render. Reinstate chimney to central party wall and gable to match existing. Install new clay pots.
- Roof – Strip and reslate using new Welsh natural slate. Provide thermal insulation.
- Rainwater goods – Replace existing gutters and downpipes in cast-iron.
- Render – Strip and re-render using wood float lime-based render; blockmarked finish.
- Windows – Reinstate window openings at ground and first floor. Repair existing 1/1 timber sliding sashes where appropriate. New 1/1 timber sliding sashes to reinstated openings; draught-proofing throughout. Make good internal linings, sills and plaster.
- Entrances – Reinstate entrances to left and right and install new painted timber panelled entrance doors to historic profile with fanlight over. Provide new timber sheeted double-leaf doors to basement to rear yard.
- Shopfront – Repair existing masonry fascia with tiled detailing, reinstate timber framed display windows.
- Decoration – 4 coats eggshell paint to new chimney and general walling, 4 coats oil-based gloss finish to rainwater goods and all external woodwork including shopfronts, 3 coats gloss-based paint to internal woodwork, 3 coats emulsion to walls in affected rooms, hand-painted signage applied to shopfront fascia.
- Miscellaneous – Remove and relocate surface-mounted cables, remove unnecessary signage and fixtures, provide high quality front-mounted illumination for signage.
Internal works to include:
- Repair and restore entrance from street at right to provide access to new one bedroom apartment at first floor; repair and replaster walls and ceilings; dryline and insulate all external walls. Upgrade services and internal finishes; provide independent heating system. New partition walls and doors.
Image Gallery
Currently no images for this priority building
